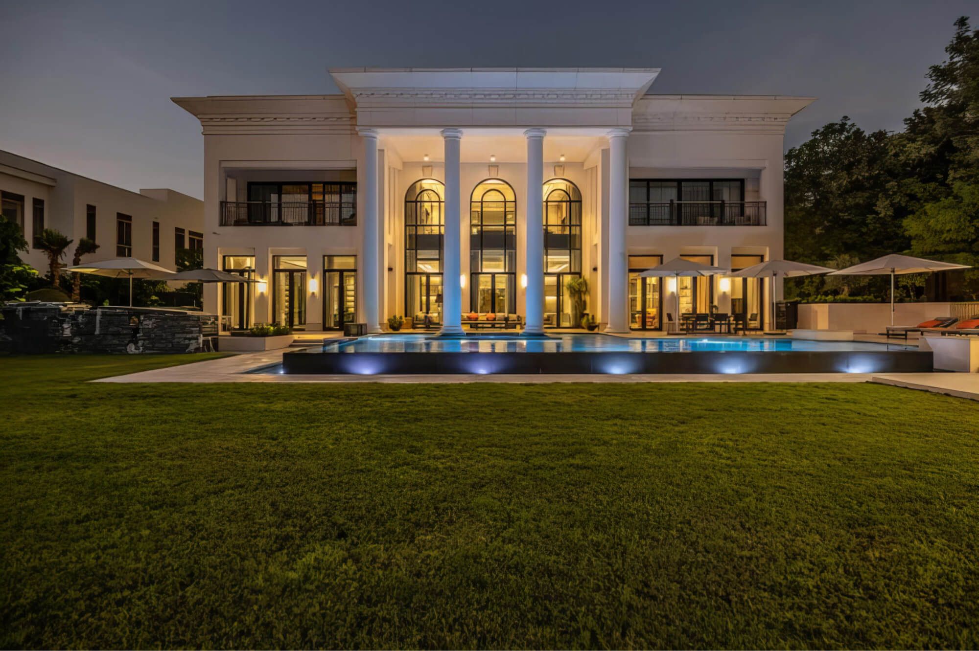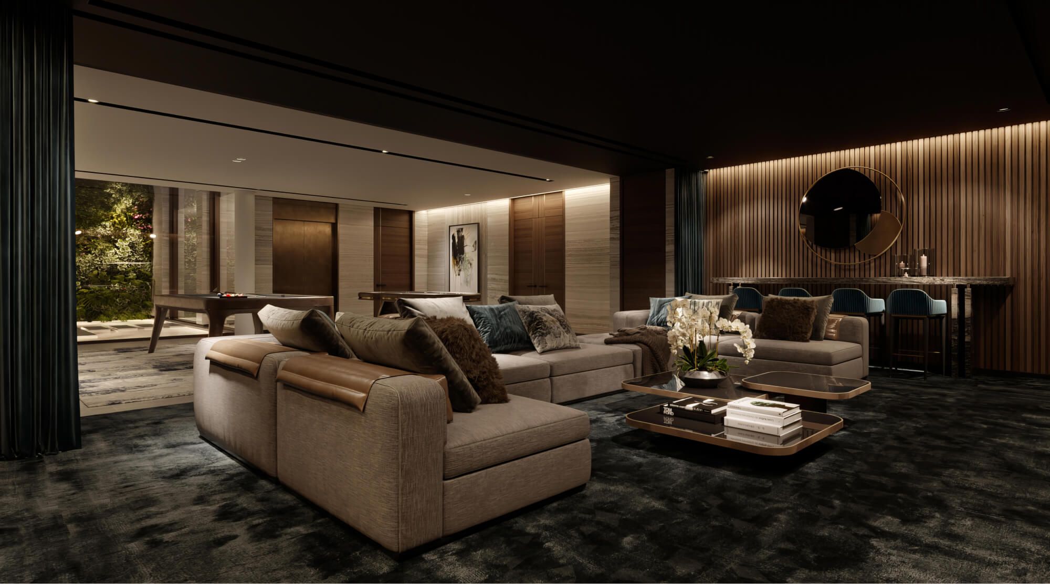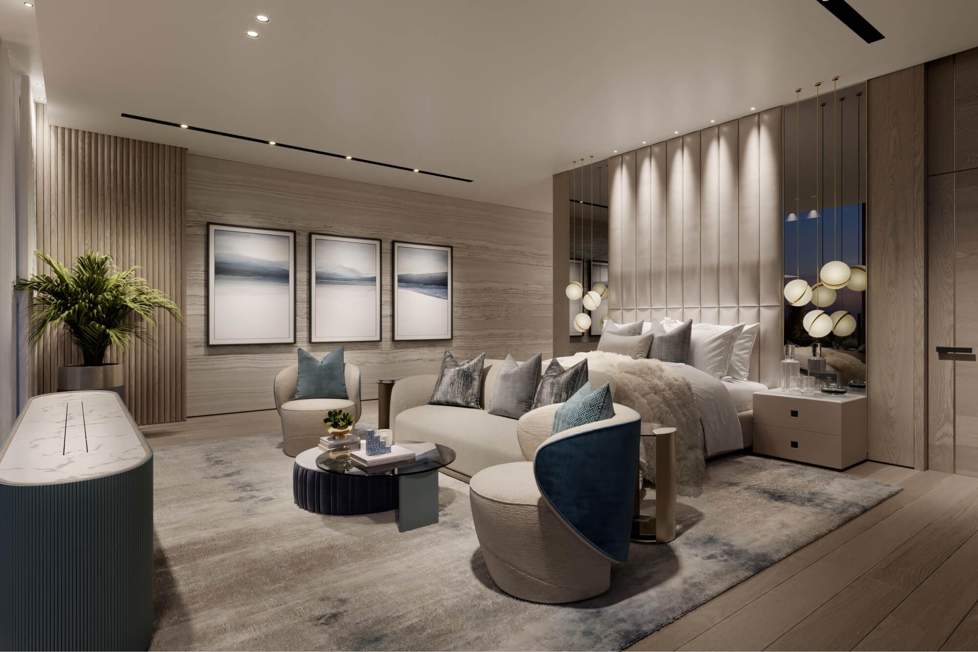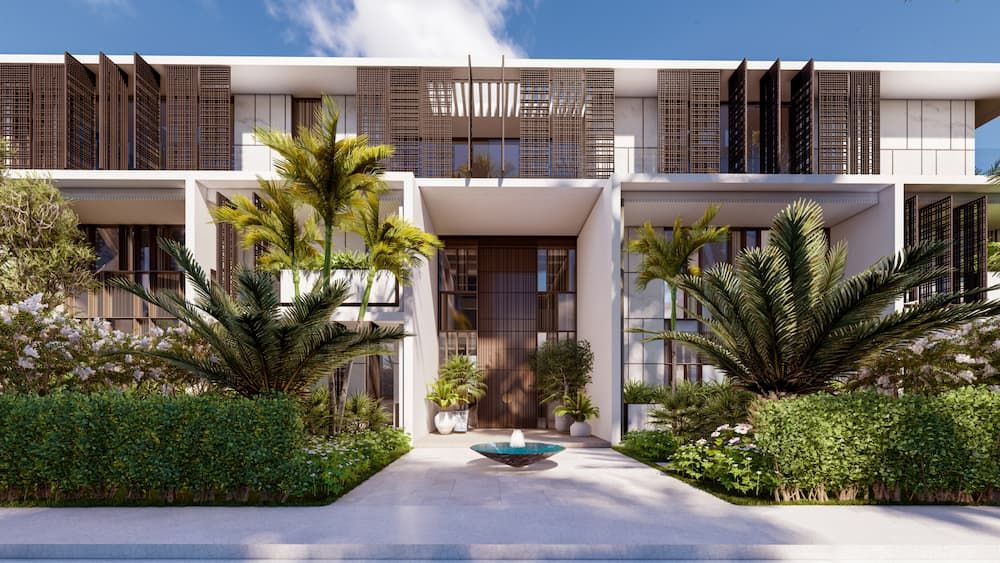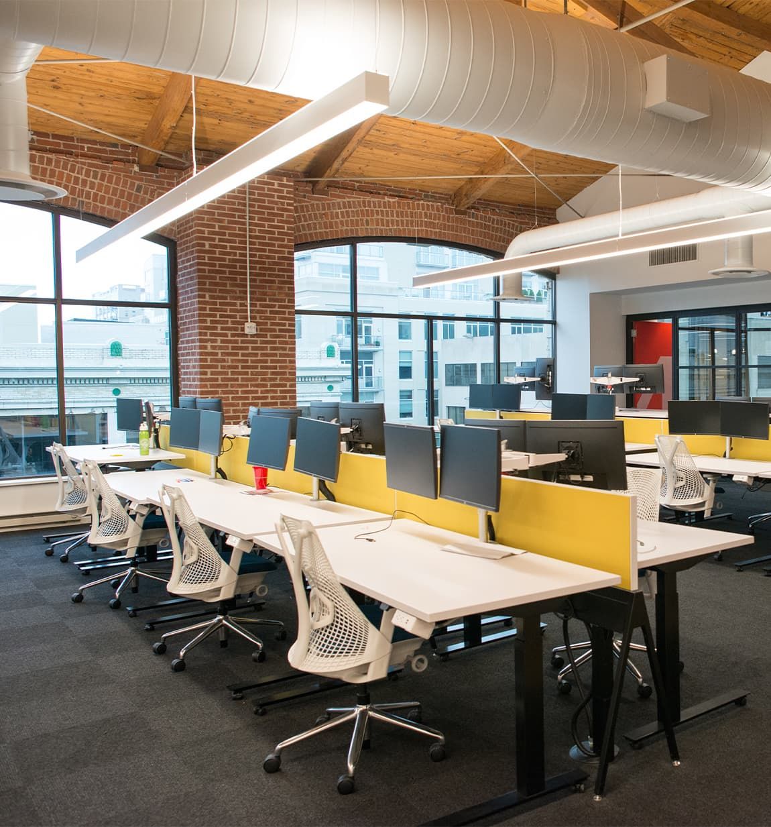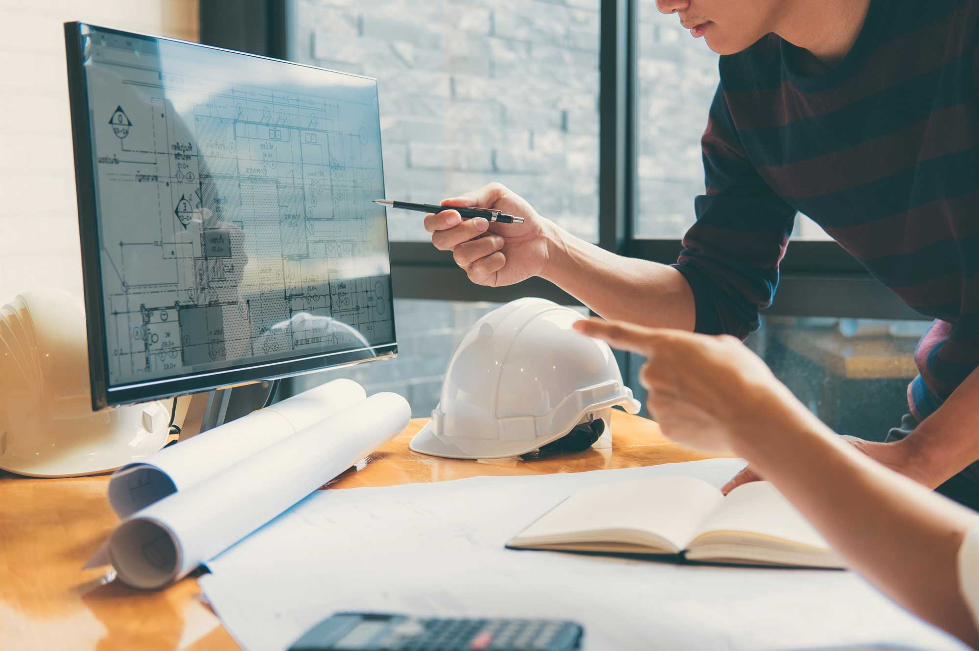Architectural design is a complex and creative process that transforms visionary concepts into tangible structures. Whether you are planning a new construction project, refurbishing an existing space, or embarking on a large-scale development, understanding the phases of architectural design is essential.
This blog provides a comprehensive overview of the architectural design process, highlighting the significance of engaging expert consultancy services to ensure the success of your project from inception to completion.
Our Approach to Architectural Design
At Stonehaven, we believe that great design is about more than just aesthetics; it’s about creating spaces that are both functional, sustainable and inspiring. We conceptualise and plan the overall structure and layout of spaces, buildings, and entire communities using the latest 3D software. This technology enables us to visualise and refine every detail before construction begins, ensuring that the final product is exactly as envisioned.
By utilising advanced 3D modelling tools, we can seamlessly integrate architecture, space planning, landscape aesthetics, and sustainable design principles to create a cohesive and conscious visual narrative. This approach not only enhances the design process but also allows our clients to see a realistic and sustainable representation of their project. It was reported that the demand for green buildings is expected to grow at a rate of 13.7% through 2027 in terms of sustainability in architecture. This highlights the growing need for integrating sustainable practices into the planning, designing, and crafting of buildings and structures.
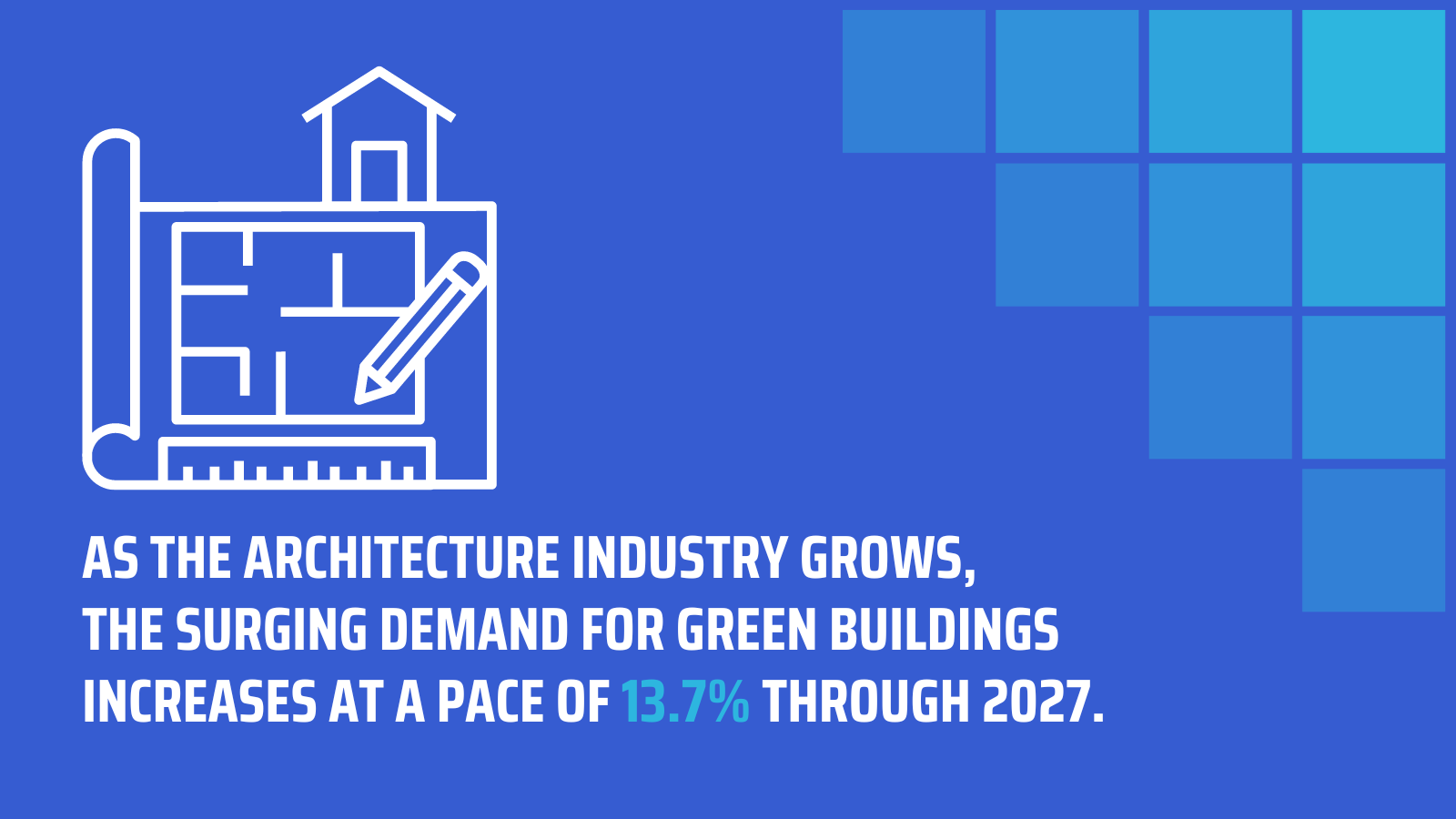
What is Architectural Design?
Architectural design is both an art and a strategic process that involves planning, designing, and constructing buildings and structures with a focus on functionality, aesthetics, and sustainability. It encompasses envisioning the concept, layout, and space of a building to meet the needs of its users while ensuring the design stays visually appealing.
A common question is, "What does an architectural design consultant do?" Consultants translate a client’s vision into reality by balancing creativity with technical expertise and ensuring compliance with building regulations and industry standards.
Understanding the Architectural Design Process
The architectural design process can be broken down into several key phases. Each phase plays a crucial role in shaping the outcome of the project. While these phases are often sequential, they may overlap depending on the project's complexity, specific requirements, and unforeseen challenges. Here’s a detailed breakdown of each phase:
What are the Phases of Architectural Design?
1. The Pre-Design Process (Programming)
The pre-design phase, also known as programming, is the foundation upon which any architectural project is built. This initial stage involves gathering critical information, understanding the client’s needs, and defining the project’s scope. During pre-design, an architectural consultancy will collaborate closely with the client to identify the project’s objectives, site conditions, budgetary constraints, and timelines.
In this phase, the consultancy works to capture the client’s vision and translate it into a clear project brief. Key activities include conducting site analysis, researching local planning regulations, evaluating environmental impact, and assessing existing infrastructure. By addressing these criteria early on, the consultancy ensures that all stakeholders have a realistic understanding of what the project will entail. This phase is the starting line that sets the stage for a smooth and efficient design process.
2. Schematic Design Phase
Once the project’s parameters are defined, the design process moves into the schematic design phase. This phase focuses on translating the client’s vision into preliminary sketches and conceptual designs. Architects explore various design options, considering factors such as the site’s context, planning regulations, and sustainability objectives. The schematic design phase is an opportunity to experiment with different ideas and approaches, ultimately arriving at a design that meets the client’s vision while addressing functional and aesthetic considerations.
During this phase, the architectural consultancy plays a vital role in guiding the client through the decision-making process. Consultants provide expert advice on design options, helping the client weigh the pros and cons of each alternative. By leveraging their industry knowledge and experience, the consultancy ensures that the chosen design aligns with the project’s goals and is feasible within the established budget and timeline.
The output of the schematic design phase typically includes basic floor plans, site plans, and elevations, which provide a visual representation of the project’s layout and form. These drawings serve as a foundation for further development and refinement in subsequent phases.
3. Design Development Phase
With the schematic design approved, the project advances to the design development phase. In this stage, the preliminary concepts are refined into more detailed and technical drawings. The design development phase involves selecting materials, specifying finishes, and integrating structural, MEP systems into the design.
An architectural consultancy’s involvement is crucial in this phase, as they work to ensure that all design elements are thoroughly vetted for feasibility, compliance with regulations, and alignment with the client’s vision. This phase is also where value engineering may occur, as the consultancy helps identify cost-saving opportunities without compromising the design’s integrity.
The design development phase is a highly collaborative phase, requiring close coordination between architects, engineers, construction consultants, and other stakeholders. By the end of this phase, the project’s design is fully developed, and the drawings are detailed enough to move forward with construction documentation.
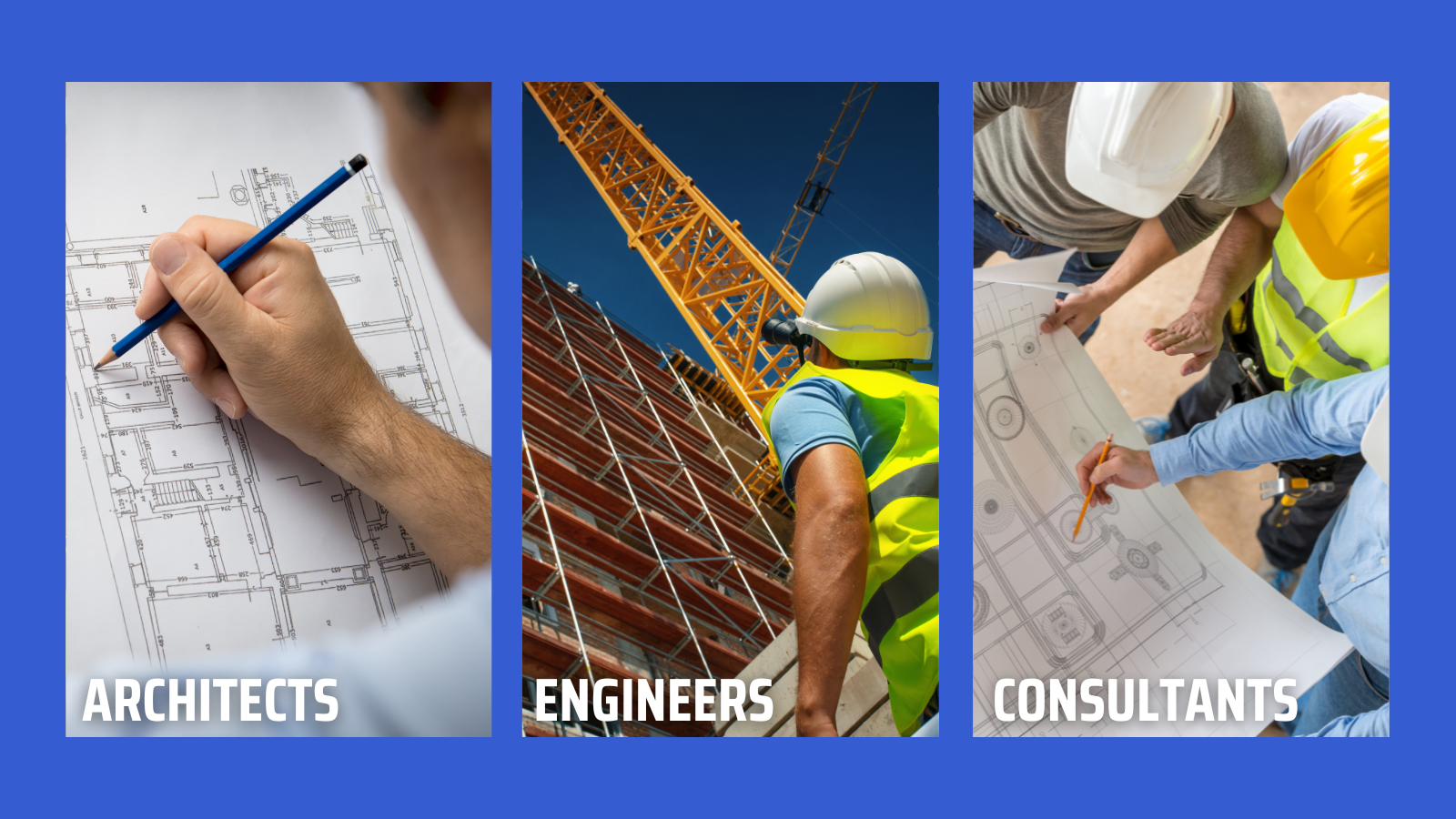
4. Construction Documentation Management Phase
The construction documentation phase is where the design is translated into a comprehensive set of drawings and specifications that will guide the construction process. These documents, often referred to as “blueprints,” serve as the technical roadmap for contractors and builders, detailing every aspect of the project, from structural components to interior finishes.
Architectural consultancy services are indispensable in this phase, as they ensure that the construction documentation is accurate, complete, and aligned with industry standards. The consultancy’s role includes coordinating with various disciplines to integrate all aspects of the design into the construction documents, ensuring that nothing is overlooked.
Detailed construction documents are essential for avoiding costly errors and delays during the construction phase. They provide clear instructions to contractors, reducing the risk of miscommunication and ensuring that the project is built as intended. Additionally, these documents play a critical role in securing permits and approvals from local authorities.
5. Bidding and Negotiating Phase
With construction documents in hand, the project moves into the bidding and negotiation phase. In this stage, contractors are invited to submit bids based on the detailed drawings and specifications. The architectural consultancy assists the client in reviewing bids, negotiating terms, and selecting the best contractor for the job.
The bidding process is highly competitive, and the consultancy’s expertise is invaluable in ensuring that the client receives the best value for their investment. The consultancy evaluates each bid for accuracy, completeness, and alignment with the project’s budget and timeline. They also help the client navigate the complexities of contract negotiation, ensuring that all terms and conditions are fair and protect the client’s interests.
By carefully managing the bidding and negotiation process, the consultancy helps the client make informed decisions that set the stage for a successful construction phase.
6. Construction Administration Phase
Once construction begins, the role of the architectural consultancy shifts to construction administration. During this phase, the consultancy oversees the construction process to ensure that the project is executed in accordance with the design intent and specifications. This involves regular site visits, reviewing submittals, responding to requests for information (RFIs), and addressing any issues that arise on-site.
The consultancy acts as a liaison between the client and the contractor, facilitating communication and ensuring that any changes or deviations from the original design are properly documented and approved. This phase is critical for maintaining quality control, as the consultancy ensures that the construction work meets the required standards and that any problems are resolved promptly.
Construction administration also involves managing the project’s timeline and budget, ensuring that the construction stays on track and within the agreed-upon parameters. By providing ongoing support and oversight, the architectural consultancy helps to minimise the risk of delays, cost overruns, and disputes.
7. Project Closeout Phase
The final phase of the architectural design process is project closeout, where the focus shifts to completing all remaining work, conducting final inspections, and ensuring that the project meets all contractual obligations. During this phase, the architectural consultancy works closely with the client and contractor to ensure that all snagging list items are addressed, and that the project is delivered to the client’s satisfaction.
The consultancy’s responsibilities in this phase include coordinating final inspections, obtaining occupancy permits, and ensuring that all documentation, warranties, and as-built drawings are handed over to the client. They also assist in resolving any outstanding issues and ensure that the project is closed out in compliance with all contractual and regulatory requirements.
The project closeout phase marks the culmination of the architectural design process, where the client takes possession of the completed project. The consultancy’s involvement throughout the process ensures that the final product meets the highest standards of quality and craftsmanship.
What are the Benefits of Hiring an Architectural Design Consultant in Construction?
Hiring an architectural design consultant offers a vast range of advantages that can enhance the success of your construction project:
1. Tailored Design Solutions: Design consultants bring creativity, technical knowledge, and a clear understanding of functional requirements. They ensure that a building’s design aligns with the client’s vision while adhering to structural, aesthetic, and regulatory demands.
2. Improve Project Management Process: Architectural consultants provide expert guidance throughout the project's life cycle, ensuring that all phases are well-coordinated. This significantly reduces risks related to delays or overspending.
3. Improve Cost and Time Efficiency: Consultants have a strong focus on cost control. By optimising designs and recommending efficient construction methods, they minimise material wastage and reduce unnecessary expenses. Their experience also helps streamline project timelines, assisting cost managers and ensuring timely completion.
4. Ensure Regulatory Compliance: With in-depth knowledge of local regulations, building codes, and permitting processes, architectural consultants ensure that projects meet all legal requirements.
5. Practice Sustainability and Efficiency: Many consultants specialise in green building practices and can integrate energy-efficient designs, sustainable materials, and technologies into the project. This approach not only reduces the environmental impact but also leads to long-term cost savings by improving building performance.
6. Enhance Building Performance: Architectural consultants focus on creating designs that are not only aesthetically pleasing but also functionally superior. By integrating the latest advancements in building technologies and design efficiency, they help improve the overall performance and longevity of the structure.
7. Risk Management and Problem Solving: Consultants identify potential issues early in the process, whether related to site conditions or design limitations. By addressing these problems before construction begins, they help prevent costly errors, delays, and project failures.
8. Value Engineering: Through their expertise, these consultants can offer valuable insights into cost-effective materials, innovative construction techniques, and design solutions that maintain quality without exceeding the budget. This adds long-term value to the project and assists value engineers in their decision-making process.
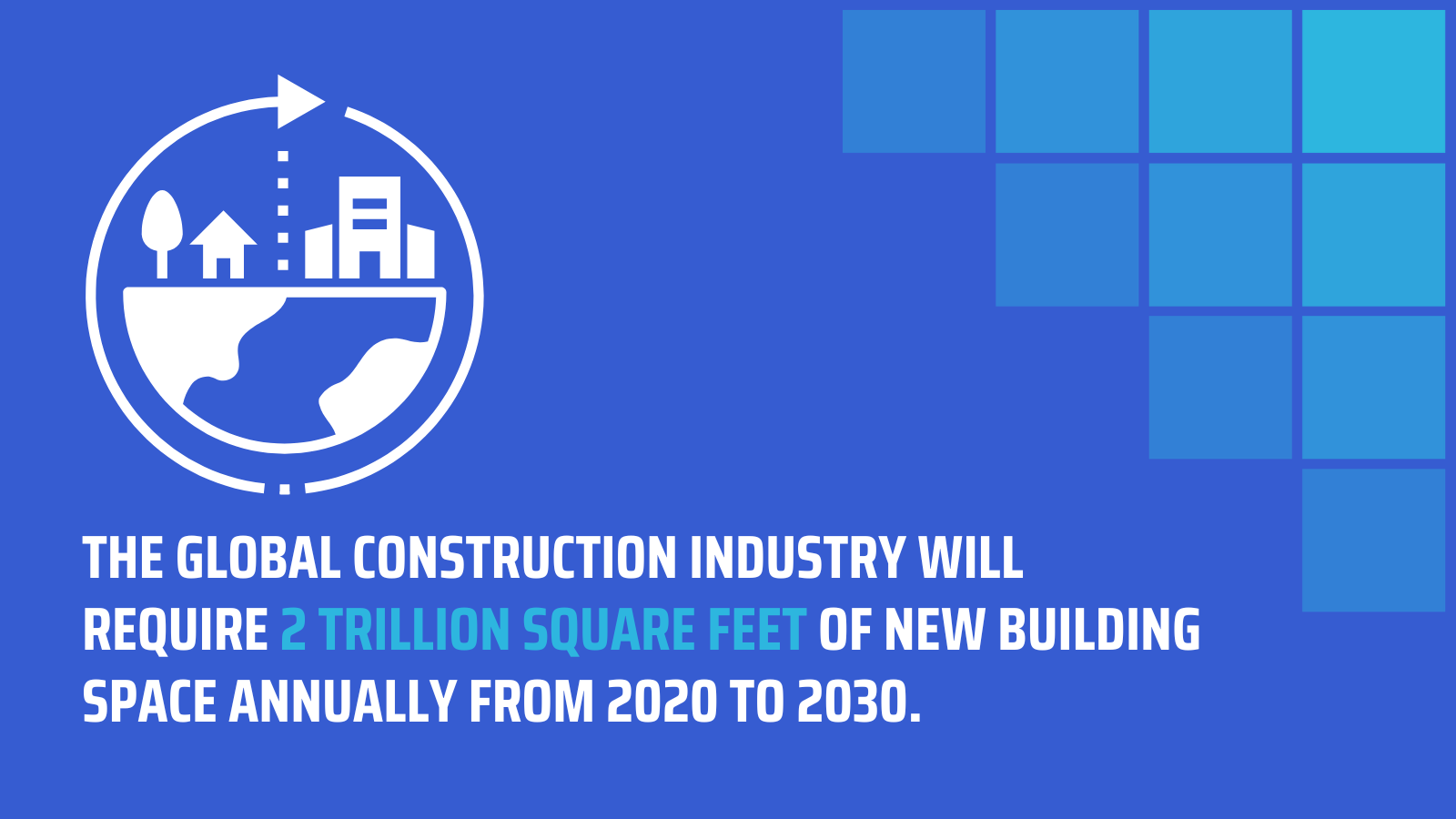
Conclusion
It is projected that the global construction industry will require 2 trillion square feet of new building space annually from 2020 to 2030. This unprecedented scale of construction requires not only vast resources but also innovative design and planning from an architectural perspective to meet these growing needs while addressing environmental concerns, urbanisation pressures, and the diverse requirements of different building types.
Architectural design is a multi-faceted and intricate process that requires expert guidance and attention to detail at every stage. By engaging an experienced architectural consultancy, you can navigate the complexities of the design process with confidence, knowing that your project is in capable hands. From the initial concept to the final closeout, the consultancy’s expertise ensures that your project is executed with precision, creativity, and a commitment to excellence.
Whether you are embarking on a new build, renovating an existing structure, or undertaking a large-scale development, understanding the architectural design process and the value of consultancy services is essential. With the right consultancy partner, you can transform your vision into a reality that reflects both innovation and functionality.
About us
Stonehaven is a trusted project management company and construction consultant based in Dubai, offering comprehensive construction management services across the UAE with offices located in Dubai, UK and Sri Lanka. As one of the leading project management companies in Dubai, we manage projects from inception to completion, ensuring quality, efficiency, and cost-effectiveness at every stage.
We deliver value through expert project management consultancy services, tailored to meet the unique needs of each client. Our core services include Cost Management, Project Management, Construction Supervision, Engineering Support, Design Support, and Marketing & Communications. Whether you’re looking for construction consultants or project managers in the UAE and wider GCC region, Stonehaven is your trusted partner for achieving excellence in your next project.
At Stonehaven, we pride ourselves on delivering top-tier Architectural Design services. With a wealth of experience and a commitment to excellence, our expert team is dedicated to creating innovative and functional designs that meet your unique needs. Whether you’re planning a new construction project or renovating an existing space, we are here to guide you through every phase of the architectural design process, from concept to completion.
Contact us today to begin your journey and let us help you bring your vision to life.
