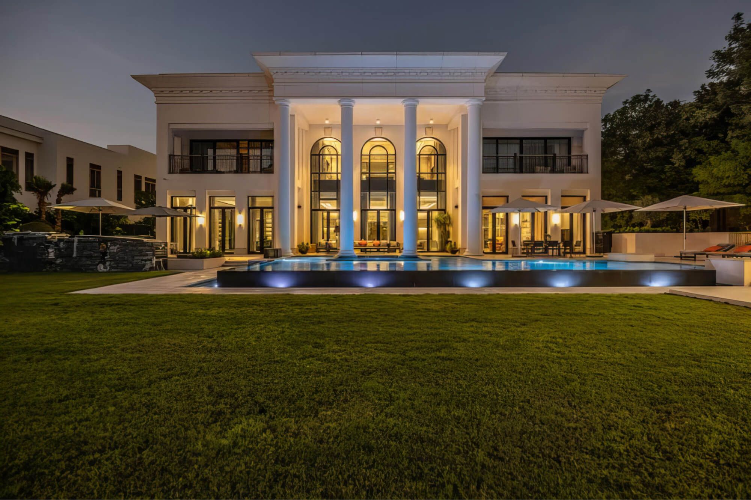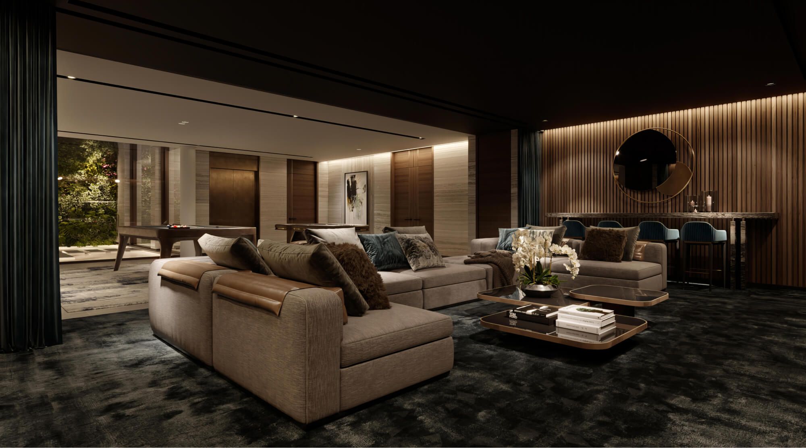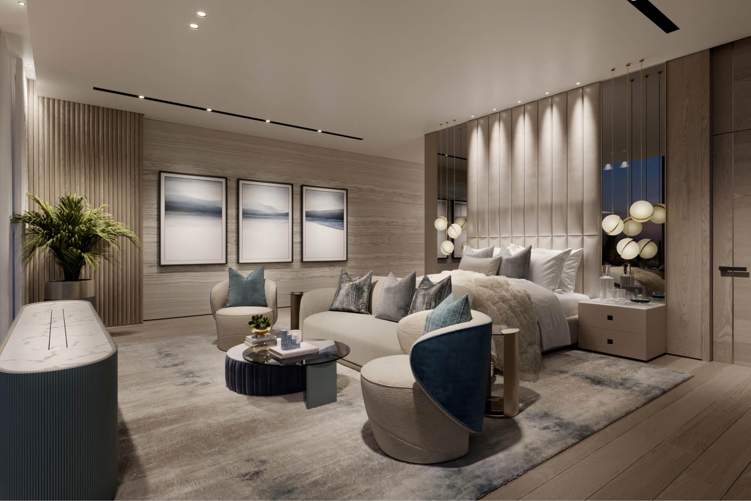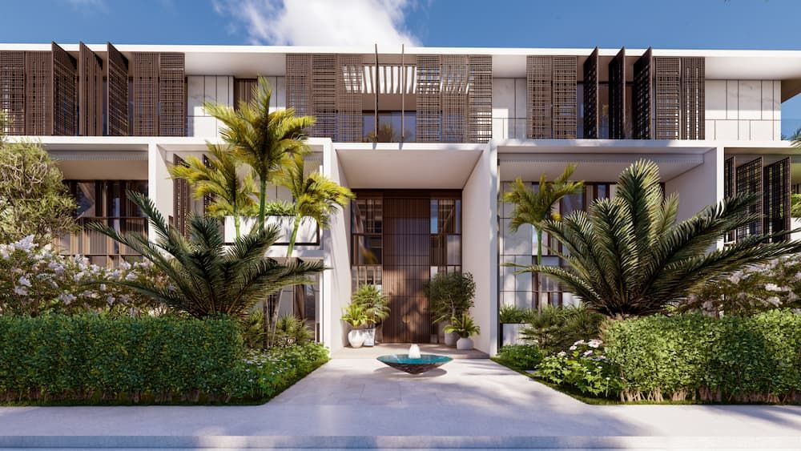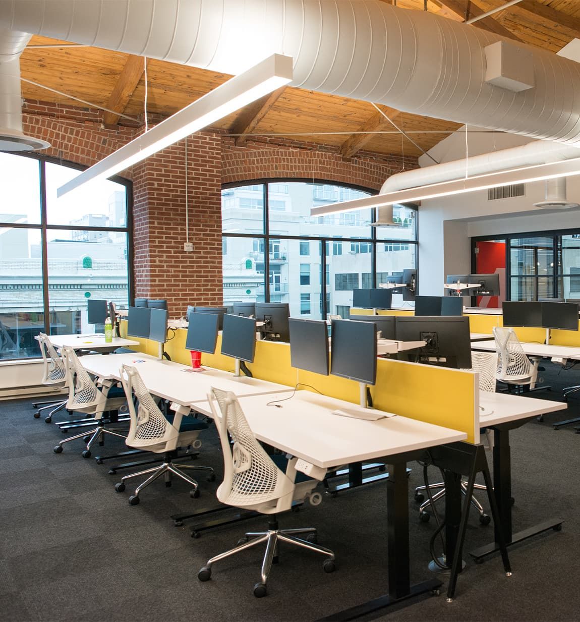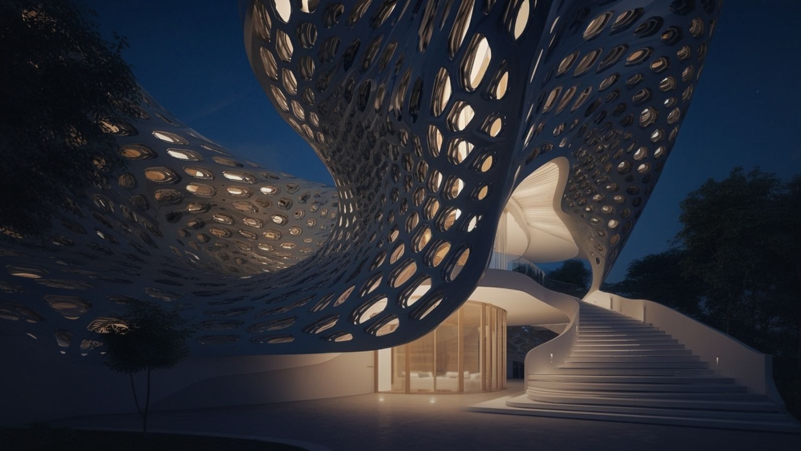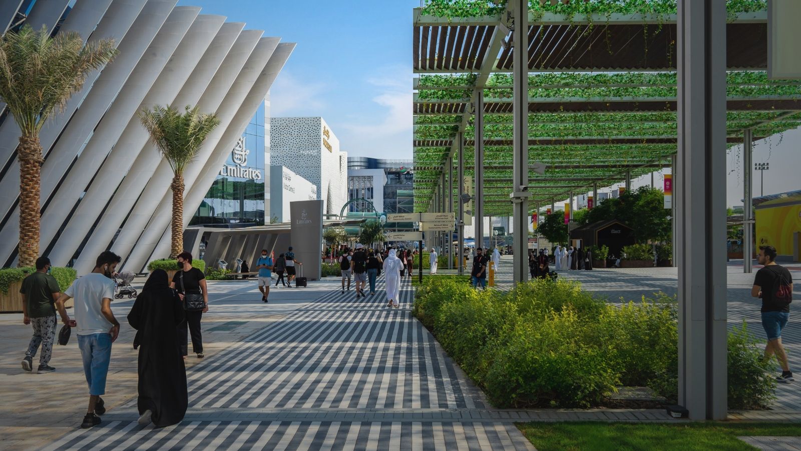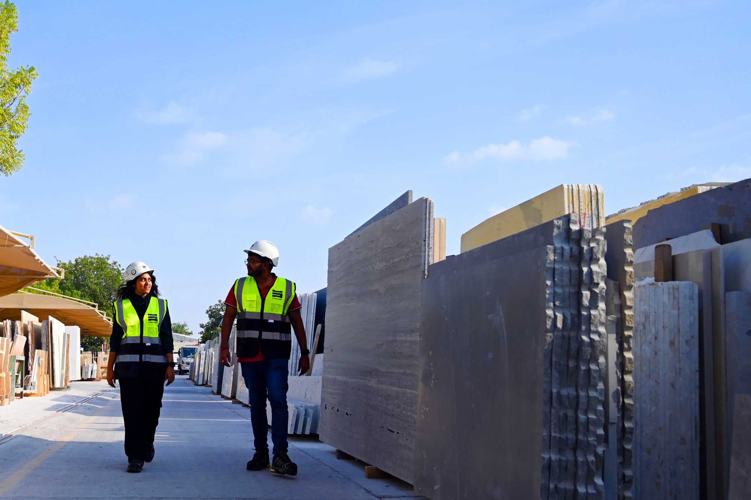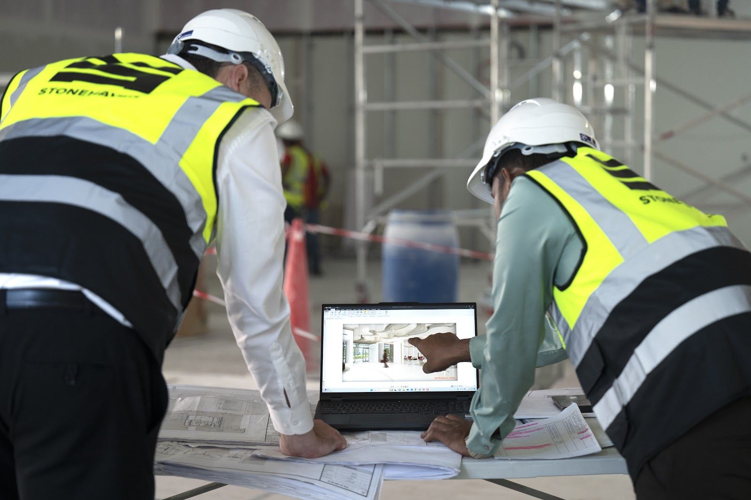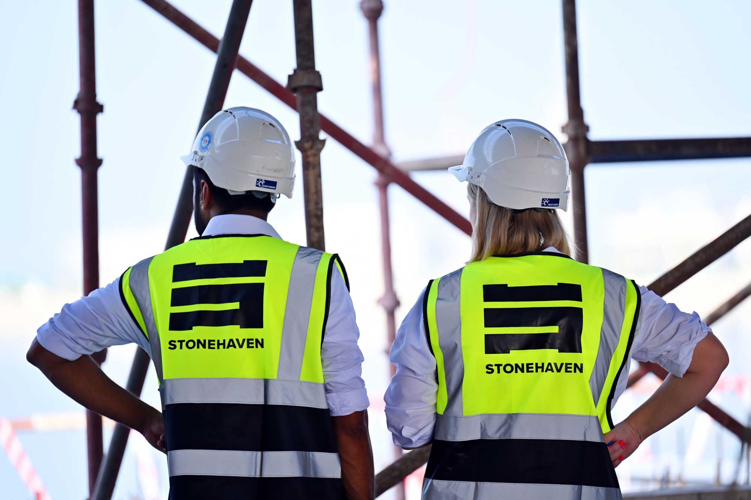Parametric design in architecture is no longer the preserve of high-end museums or experimental art spaces. Today, it plays a central role in how we approach buildings, infrastructure, and even cities. From modular housing blocks in the UAE to intricate urban façades in Singapore, parametric design is powering smarter, more adaptive architecture across the construction landscape.
So, what is parametric design in architecture? It’s a computational design method where parameters, like material choices, daylight requirements, or structural constraints, are programmed into algorithms. These algorithms generate form, automate variation, and adapt to change in real time. The result: faster workflows, smarter buildings, and construction-ready innovation that’s measurable.
For contractors, developers, and architectural project managers, this isn’t just theory, it’s practice. With parametric modelling tools like Grasshopper for Rhino or Dynamo for Revit, you can simulate complex geometries, improve energy efficiency, and anticipate budget overruns long before breaking ground. The best part? Once the rules are set, the system updates itself, meaning fewer errors, less rework, and a better build.
In this article, we explore the origins, applications, advantages, and real-world examples of parametric architecture, all with a focus on how it can empower design support in construction. Whether you're evaluating project feasibility or optimising a building’s skin, this is the innovation worth investing in.
What Are the Origins of Parametric Design in Architecture?
While “parametric design” may sound like a cutting-edge innovation exclusive to 21st-century architecture, its foundations are rooted in mathematical theory and centuries of experimentation. In fact, the conceptual groundwork dates back to the 18th century, when French mathematician Gaspard Monge pioneered descriptive geometry, a method that allowed designers to accurately represent three-dimensional objects in two dimensions. This breakthrough laid the intellectual foundation for the rule-based modelling systems we now associate with parametric architecture.
Fast forward to the 1960s, and computational theory combined with emerging CAD (Computer-Aided Design) platforms enabled architects to digitise geometric principles. What began as digital drafting soon evolved into rule-based systems that allowed form to respond to external constraints like climate, budget, or structure.
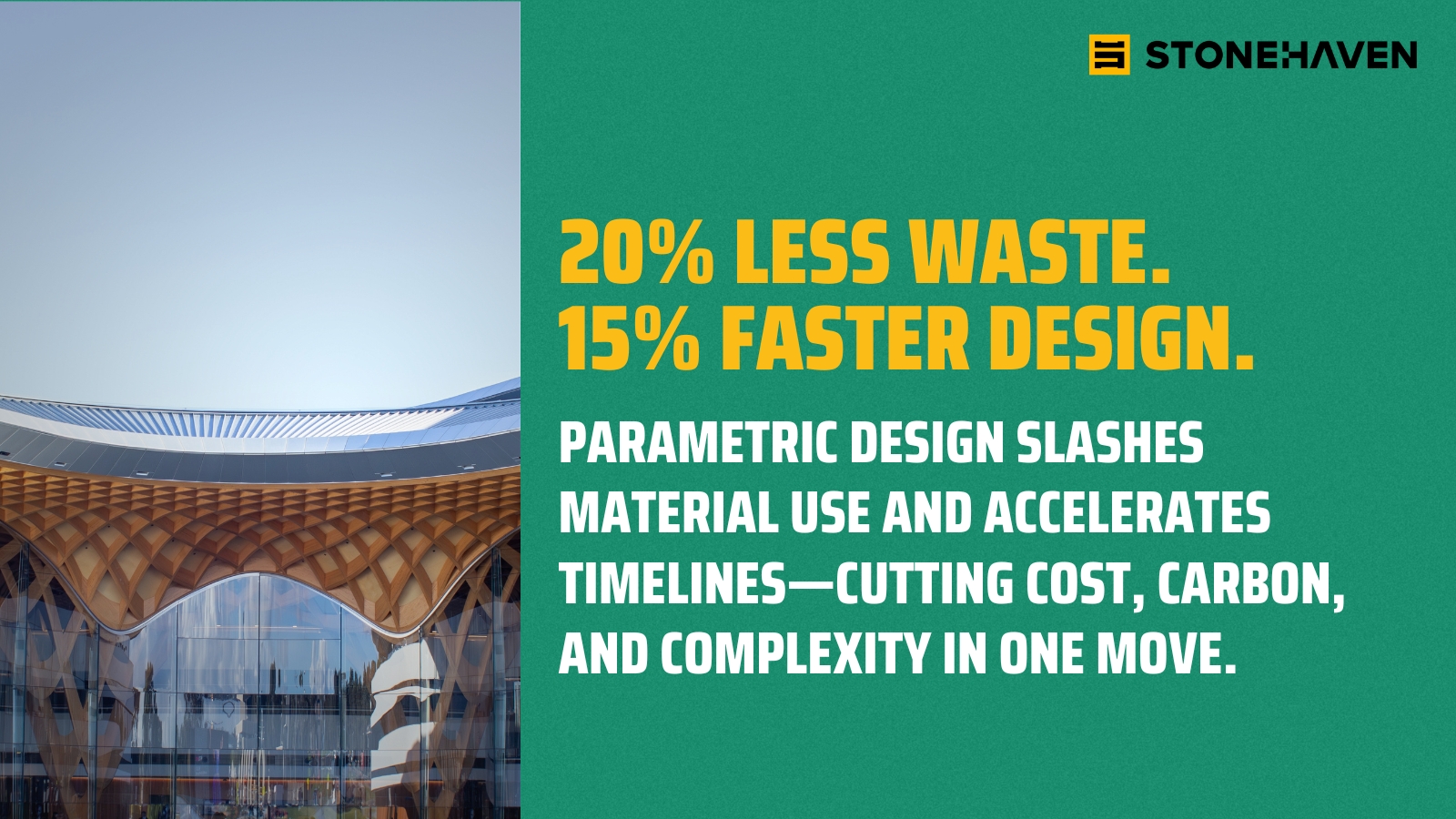
By the 1990s, software platforms like Generative Components, Rhino, and Grasshopper enabled a significant shift in architectural workflows. Instead of manually designing each building element, architects could establish relationships, rules and algorithms that determined how components behaved in response to changes. Altering one variable, such as ceiling height, could automatically update wall dimensions, window spacing, and MEP routes.
This approach gained momentum thanks to visionaries like Frank Gehry, who famously used Catia, an aerospace modelling platform, to construct complex forms like the Walt Disney Concert Hall and the Guggenheim Bilbao. Gehry's work showed that computational flexibility could co-exist with constructability. Later, architects embraced and refined this approach, using parametricism as a design language rooted in fluidity, performance, and context-awareness.
As of 2025, parametric-specific design tools are projected to be reach USD 15 billion, with a compound annual growth rate (CAGR) of around 12% over the next decade. This surge is not limited to architecture, it spans industries like aerospace, automotive, and infrastructure, underscoring the broad and lasting relevance of parametric logic in built environments.
Moreover, the adoption of these tools is delivering measurable results. Recent case studies from residential developments have shown that parametric workflows can reduce material waste by nearly 20% and accelerate design timelines by 15%. These efficiency gains are not only financially beneficial, they also contribute directly to environmental sustainability and construction speed.
In essence, parametric design has evolved from mathematical abstraction into a practical, indispensable framework for 21st-century building. It fuses flexibility with performance, creativity with constraint, and software logic with the spatial needs of real-world occupants. For modern construction, it is not simply a design tool, it is a design philosophy.
What Are Some Examples of Applications of Parametric Design?
Parametric design is transforming how buildings and cities are conceived, moving beyond architectural aesthetics into the core of environmental performance, construction logic, and site feasibility. Here’s how it’s being applied across five key areas of construction:
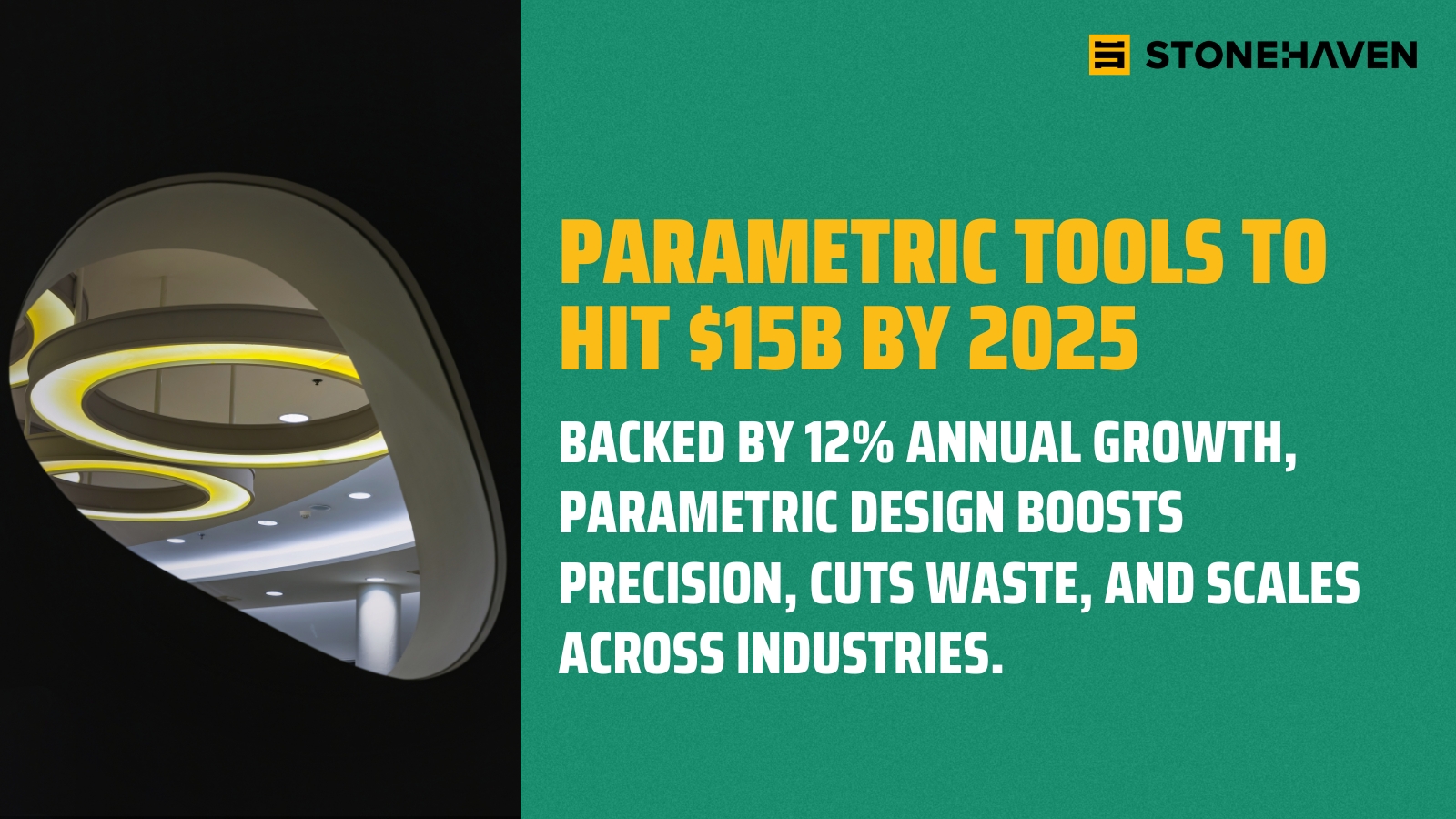
1. Façade Engineering and Environmental Response
In extreme climates like the UAE, façades aren’t just visual statements, they’re thermal barriers. Parametric algorithms enable responsive façades that adapt to solar angles, glare, and ventilation needs. A leading example is the Al Bahr Towers in Abu Dhabi, which use a mashrabiya-inspired kinetic skin. Powered by parametric logic, over 1,000 umbrella-like panels open and close throughout the day, reducing solar gain by up to 50% and improving energy efficiency. This approach blends heritage design with contemporary performance.
2. Optimising Interior Layouts and MEP Coordination
Tight ceiling voids are often where design and construction headaches emerge. Parametric modelling streamlines MEP coordination by embedding rules for duct spacing, fire safety zones, and access requirements. If a change occurs, like a ceiling height adjustment, connected systems automatically update, reducing rework and RFI cycles. Tools like Dynamo for Revit enhance BIM workflows, supporting real-time collaboration between engineers and contractors.
3. Urban Planning and Site Development
Parametric tools are invaluable for planning large sites or mixed-use developments. Designers can simulate massing variations, solar access, pedestrian movement, or traffic patterns within minutes. This speeds up early feasibility and allows planners to make informed decisions supported by real-time data. It’s especially useful in regions facing rapid urbanisation, such as Sharjah or Riyadh.
4. Infrastructure and Civil Engineering
Engineers use parametric modelling to design roads, bridges, and tunnels that adapt to terrain, load distribution, or material changes. With software like Bentley’s Generative Components, even minor updates to input data will regenerate the geometry, ensuring accuracy and reducing drafting time on complex civil projects.
5. Modular Housing and Prefabrication
Parametric logic supports mass customisation in modular construction. Each unit can adapt to site-specific constraints, slopes, views, codes, without redrawing every layout. This reduces design time, supports early procurement, and enables smarter material usage.
In all these areas, the parametric design process improves precision, speeds up timelines, and empowers teams to make smarter design and build decisions across the project lifecycle.
What Are the Differences Between Parametric and Non-Parametric Design?
Traditional, non-parametric design processes rely heavily on manual drafting. Any design change, be it a shift in wall height or a window repositioning, requires a chain of manual updates across all related components. This labour-intensive approach not only slows down workflows but also increases the risk of coordination errors, budget overruns, and missed deadlines, particularly on large or complex projects.
Parametric design, on the other hand, introduces automation and logic into the design process. Relationships between design elements are encoded into the model, so when one parameter changes, related components update automatically. For instance, altering the floor height would instantly adjust ceiling alignments, staircase dimensions, and structural spans, saving hours of redrawing and reducing room for human error. For architectural project managers, this provides real-time control over evolving designs, cost forecasts, and scheduling impacts, especially during the early stages of design development.
Beyond efficiency, parametric design is inherently aligned with sustainability. It allows for seamless integration with environmental datasets, like solar radiation, daylighting, or wind patterns, enabling teams to model and test multiple performance scenarios before construction begins. This makes it easier to optimise shading, reduce material use, and enhance energy performance, all within a single design environment. Ultimately, parametric tools provide not just flexibility but foresight, helping teams build smarter, not just faster.
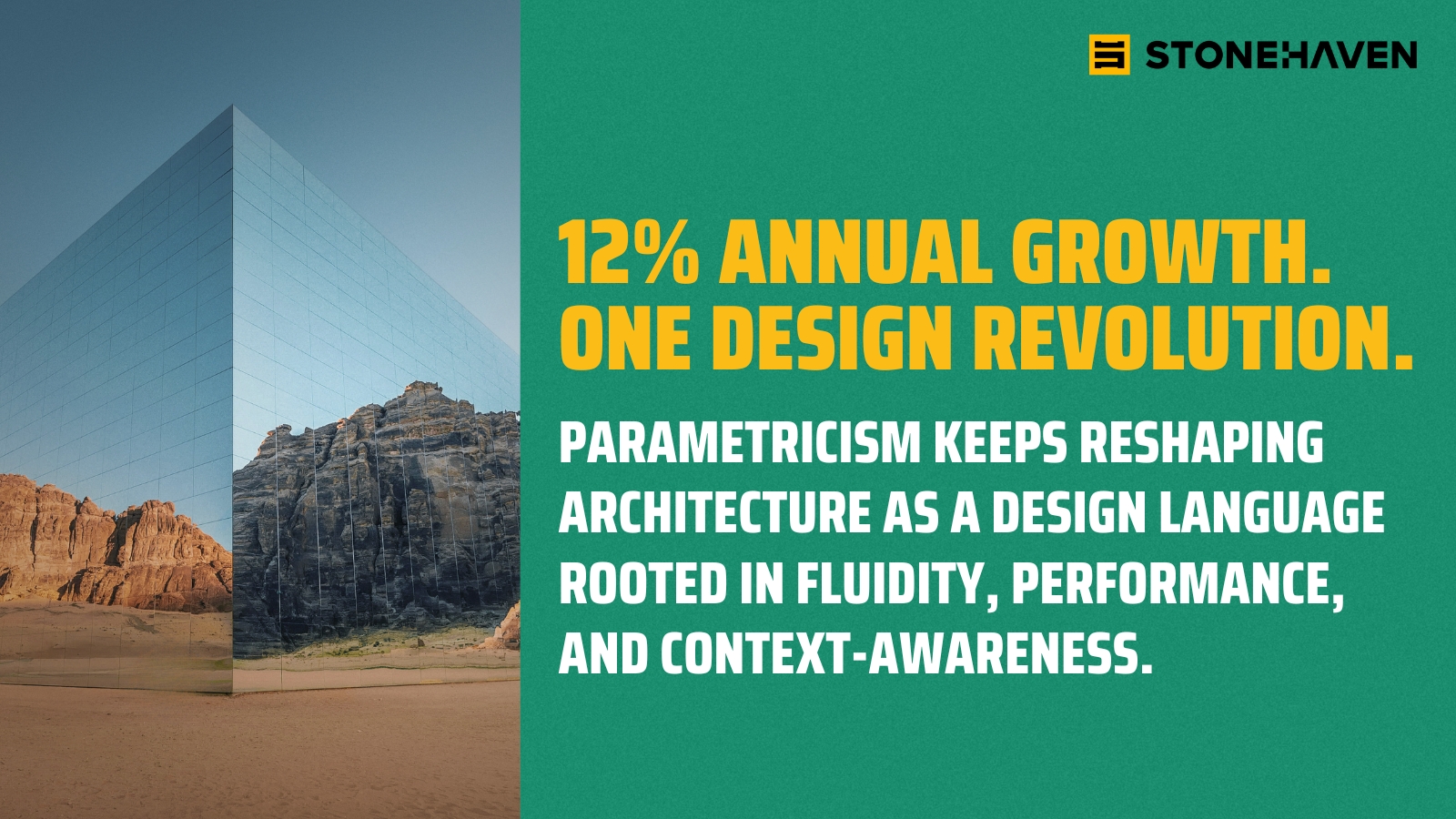
When Should You Use Parametric Design?
While parametric design may not be necessary for every project, such as a simple single-storey dwelling, it becomes an invaluable asset in construction scenarios where complexity, efficiency, or environmental performance are key considerations. Understanding when to apply parametric workflows can help project teams unlock substantial value early in the design phase.
One of the most obvious applications is in projects that involve complex geometries. If the brief includes twisted façades, non-linear rooflines, or irregular structural grids, parametric modelling eliminates the need for tedious manual adjustments. These tools allow designers to explore form freely, with the reassurance that changes can be made without restarting from scratch.
Parametric design also shines in early-stage feasibility studies. Whether you’re comparing multiple massing options, testing site orientation, or running preliminary solar access analyses, parametric algorithms allow for rapid iteration. You can simulate dozens or even hundreds of variations in a fraction of the time required by traditional modelling methods, helping clients and stakeholders make informed decisions much earlier in the process.
For large commercial or institutional projects, BIM integration is another critical area where parametric design delivers. Tools like Dynamo and Grasshopper enhance coordination by embedding rules into 3D models, enabling real-time clash detection and cross-disciplinary collaboration. This is particularly important when architectural, structural, and MEP teams are working in tandem.
In the realm of prefabrication and modular construction, parametric logic supports mass customisation. Components can be programmed to adapt to varying site conditions, regulatory constraints, or design tweaks without redrawing every element. This results in faster production timelines, reduced errors, and smoother delivery.
Lastly, parametric tools are especially powerful in the context of sustainability and smart city planning. By connecting models to environmental and behavioural datasets, such as daylight hours, wind flow, or pedestrian circulation, designers can optimise performance outcomes and deliver more responsive urban environments.
If your construction project demands adaptability, performance modelling, or efficient design-to-cost planning, parametric design isn’t just a technical advantage, it’s a strategic imperative.
What Are the Advantages of Parametric Design?
Parametric design has become a cornerstone of high-performance architecture and construction for a simple reason: it delivers measurable benefits across speed, precision, cost, creativity, and environmental performance. When deployed effectively, it allows architects, engineers, and project managers to work smarter, not just harder.
One of the most immediate benefits is speed and efficiency. Once parameters are defined, such as floor-to-ceiling heights, façade orientations, or shading thresholds, adjustments can be made instantly. Rather than manually redrawing every related element, changes cascade through the model in real time. This significantly boosts productivity during both design development and value engineering stages, enabling faster client feedback loops and streamlined approvals.
Parametric design also ensures precision and consistency. With geometric relationships encoded into the system, recurring details like window modules or structural grid lines remain uniform across the project. This reduces coordination errors, aligns with fabrication standards, and ensures the as-built outcome closely matches design intent.
In terms of sustainability, parametric tools enable true environmental responsiveness. Designers can integrate live solar, thermal, and airflow data into their models, allowing early-stage simulations that shape form, orientation, and material decisions. This makes it easier to meet, and even exceed, net-zero, Al Sa’fat, or LEED performance targets.
When it comes to budget, cost control is a major advantage. Because parametric models can simulate quantities, assembly complexity, and material performance upfront, cost consultants and QS teams gain early visibility into procurement needs. This facilitates more accurate budgeting, reduces the risk of over-specification, and supports smarter decision-making throughout the project lifecycle.
Importantly, parametric tools also encourage creative exploration. By reducing the burden of repetitive tasks, designers are free to pursue ambitious forms, layered aesthetics, and data-driven experimentation. The result? Architecture that is both iconic and buildable.
Conclusion
In a construction industry driven by speed, complexity, and sustainability, parametric architecture is no longer a futuristic luxury, it’s a practical necessity. From enabling better façades and reducing rework to optimising MEP layouts and cutting costs, parametric design is transforming how buildings get made.
Architects and contractors who understand the parametric design process are already delivering better outcomes: smarter use of materials, faster timelines, and more climate-adaptive structures. And thanks to powerful tools like Grasshopper, Dynamo, and BIM plugins, this isn’t limited to signature buildings anymore. Commercial offices, schools, infrastructure, and modular homes are all benefitting.
Whether you’re just beginning to explore what parametric design in architecture means, or you’re looking to integrate AI, automation, and biomimicry into your next project, now is the time to act. Parametric isn’t just the future of design, it’s the present of intelligent construction.
About Us
At Stonehaven, we believe great construction begins with smart design. As a leading UAE-based consultancy specialising in cost and design support, we help developers, architects, and engineers make confident decisions from day one, blending creativity with control, and innovation with precision.
Our expertise lies in parametric modelling, BIM integration, and whole-life cost analysis. We guide early-stage design through intelligent parametric workflows, allowing teams to test massing, site layouts, and feasibility in real time. This speeds up stakeholder approvals and ensures clarity before breaking ground.
We also support green building efforts through advanced façade optimisation for certifications like Al Sa’fat, aligning aesthetics with thermal and energy performance. For modular and prefabricated developments, we offer tailored design-to-cost strategies, helping your units respond dynamically to site constraints and regulatory frameworks, without design compromise.
Every project we support benefits from our commitment to agility, accuracy, and sustainable outcomes. Whether refining a façade, managing interdisciplinary coordination, or unlocking value in prefabrication, our role is to strengthen your design process and ensure construction success.
