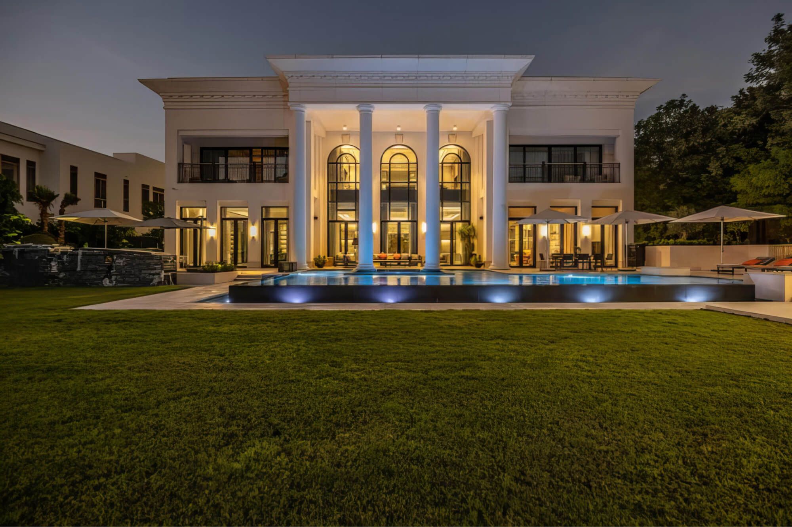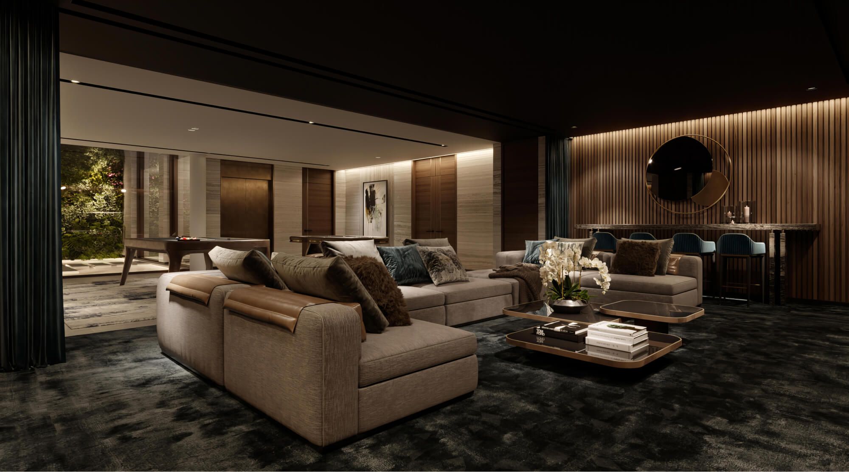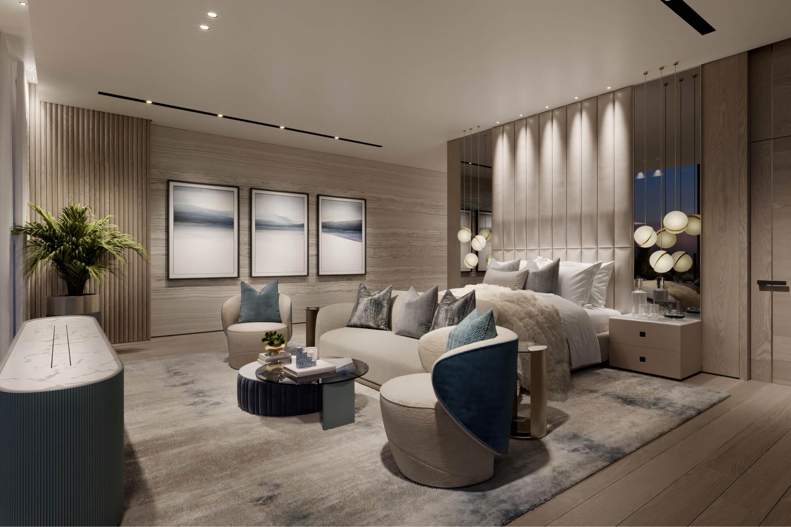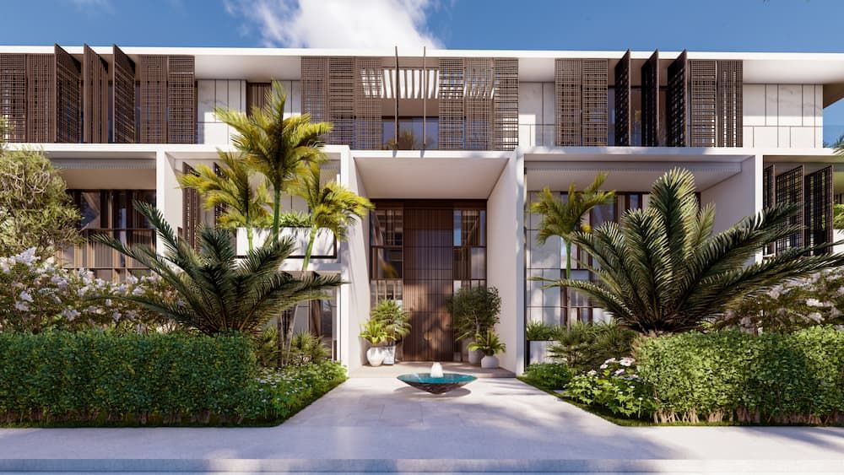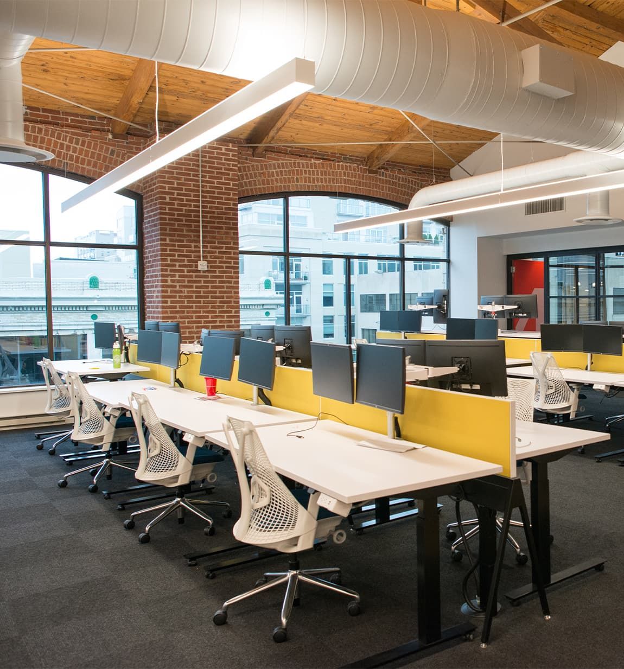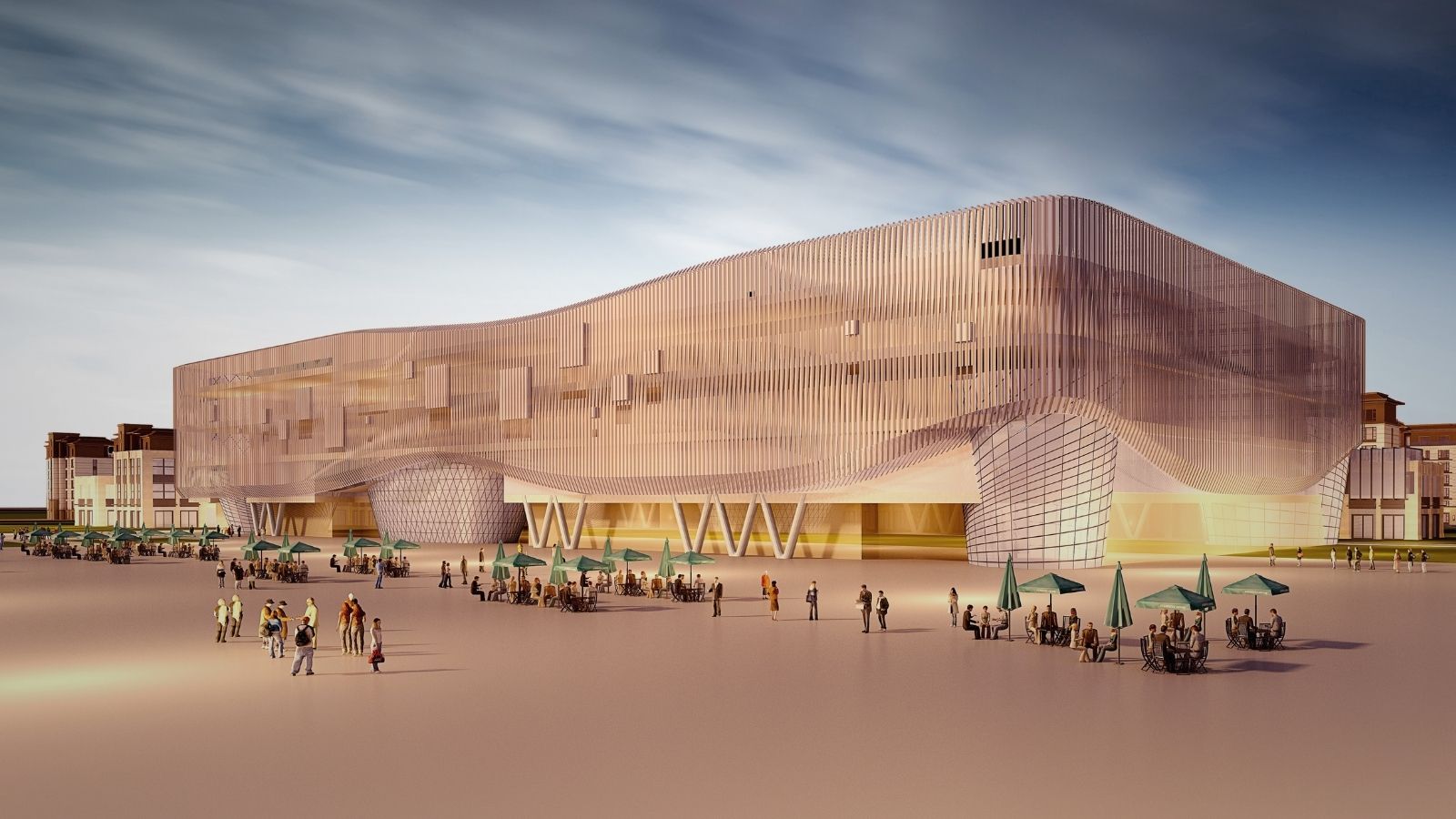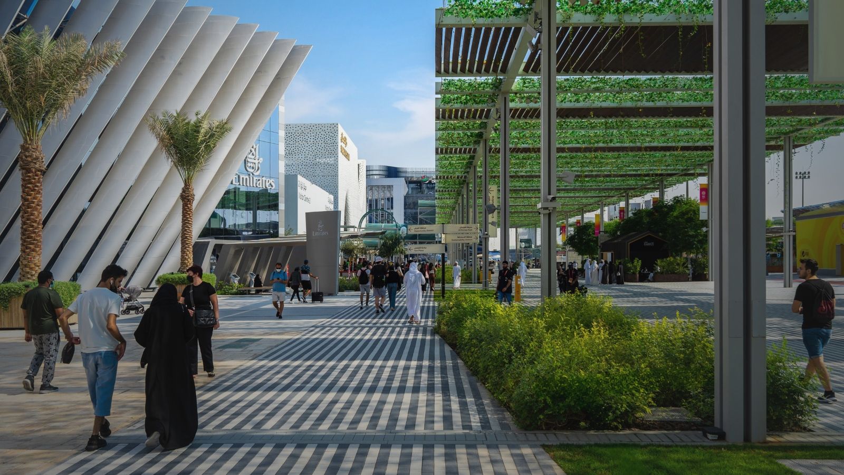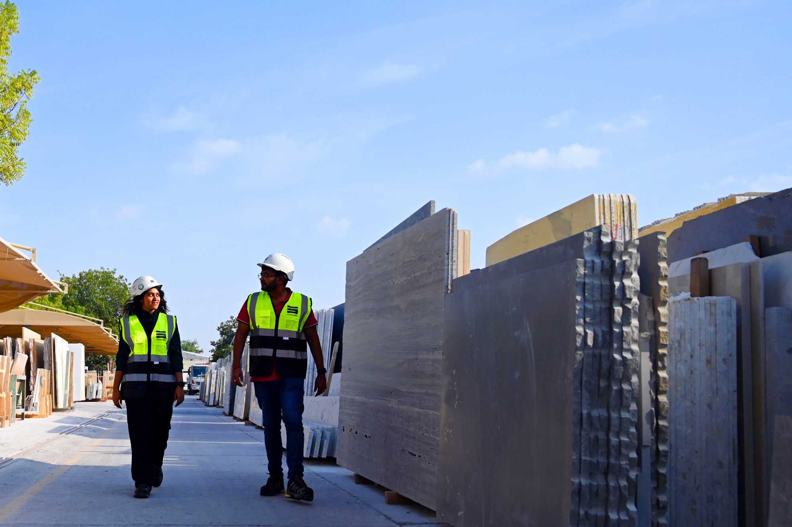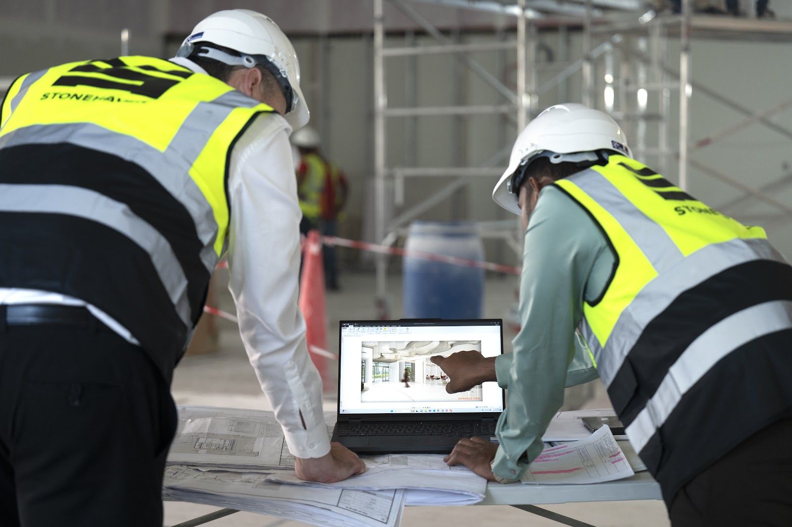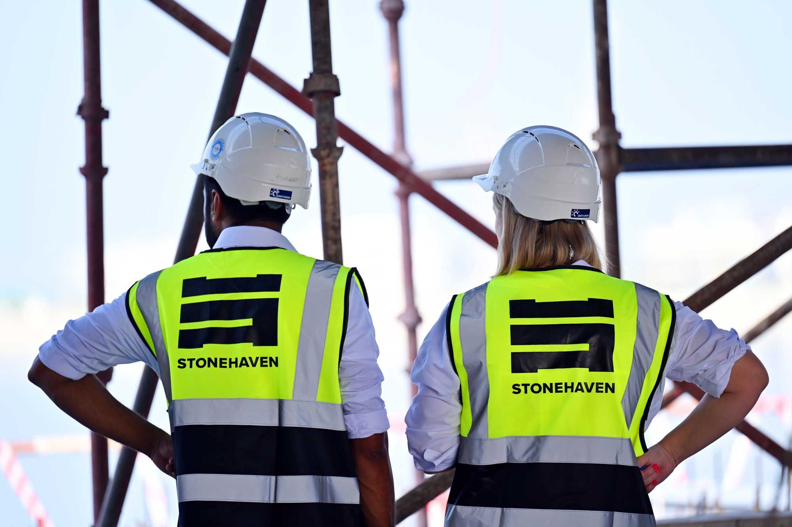Design timeframes are getting shorter, client expectations are increasing, and sustainability is becoming a need in the quickly changing fields of architecture and construction.
Revit for Architecture is a potent tool in the middle of all this change. This software, created by Autodesk, is revolutionising the design, visualisation, and construction of structures and goes beyond simple modeling.
Revit for Architecture provides a cohesive, clever approach to building design for interior designers, design consultants, and construction firms. In contrast to conventional 2D CAD software, Revit unifies all of these features into a single, data-rich platform, enabling project teams to construct more efficiently, intelligently, and with fewer mistakes.
So, it begs the question, why are so many businesses switching to Revit in 2025 and abandoning outdated workflows? The answer lies not only in the software's technical capabilities, but also in the strategic advantage it offers in terms of sustainability, coordination, and project clarity.
In this guide, we explore what makes Revit essential in architecture today, how it compares to other platforms, and why it’s the smart choice for anyone serious about design and construction in the digital age.
Why Do Most Professionals Use Revit For Architecture?
Revit for Architecture is a Building Information Modelling (BIM) tool that allows professionals to design, document, and manage buildings and infrastructure in a unified platform. Where traditional tools like AutoCAD provide 2D drafting capabilities, Revit works in 3D and connects every part of a design through a central model.
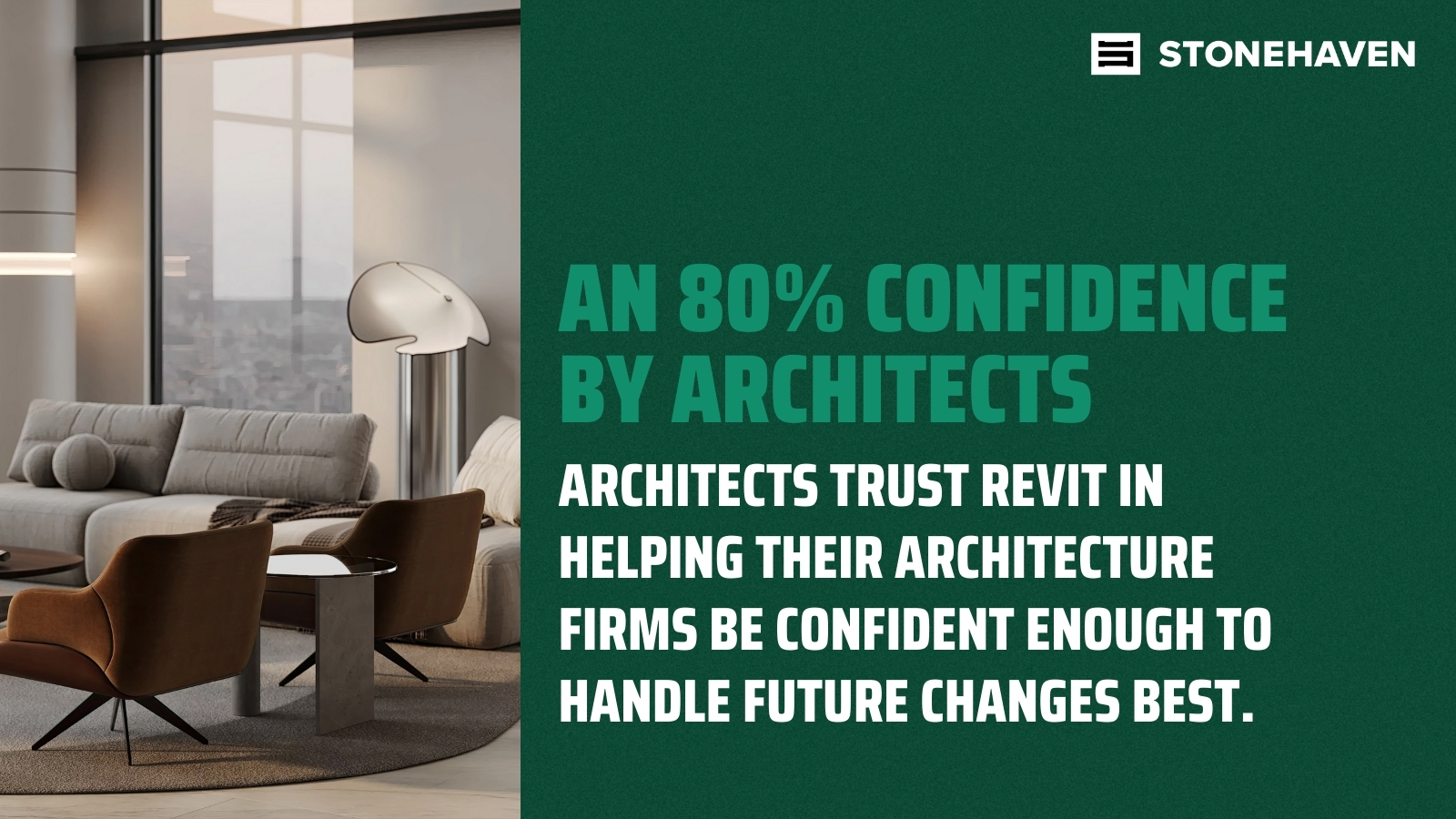
Its capacity for data management and storage is what makes it revolutionary. In a Revit model, every wall, door, and window is more than simply a shape; it also contains details like cost, materials, fire ratings, and dimensions. This implies that all views from plans, elevations, sections, and schedules automatically update whenever a design is modified. The outcome? unparalleled cooperation and fewer mistakes.
On a recent survey on Autodesk’s Design and Make report, it was illustrated that more than 80% of architecture firms feel confident in their ability to handle unforeseen future changes — the highest among AECO sectors underscoring the role of tools like Revit in resilience and forward planning.
Compared to tools like SketchUp or CAD, Revit is purpose-built for collaboration. Architects, MEP engineers, structural consultants, and interior designers can work on the same model, at the same time, using linked models and cloud-based tools.
For those delivering interior design consultancy services, Revit offers precision, realism, and speed, as all vital in presenting high-quality proposals to clients. With specialised versions like Revit LT and education access for Revit for students, it scales beautifully across teams and user budgets.
Simply put, Revit allows you to design not just what a building looks like, but how it performs.
The Main Reasons to Use Revit For Architectural Projects
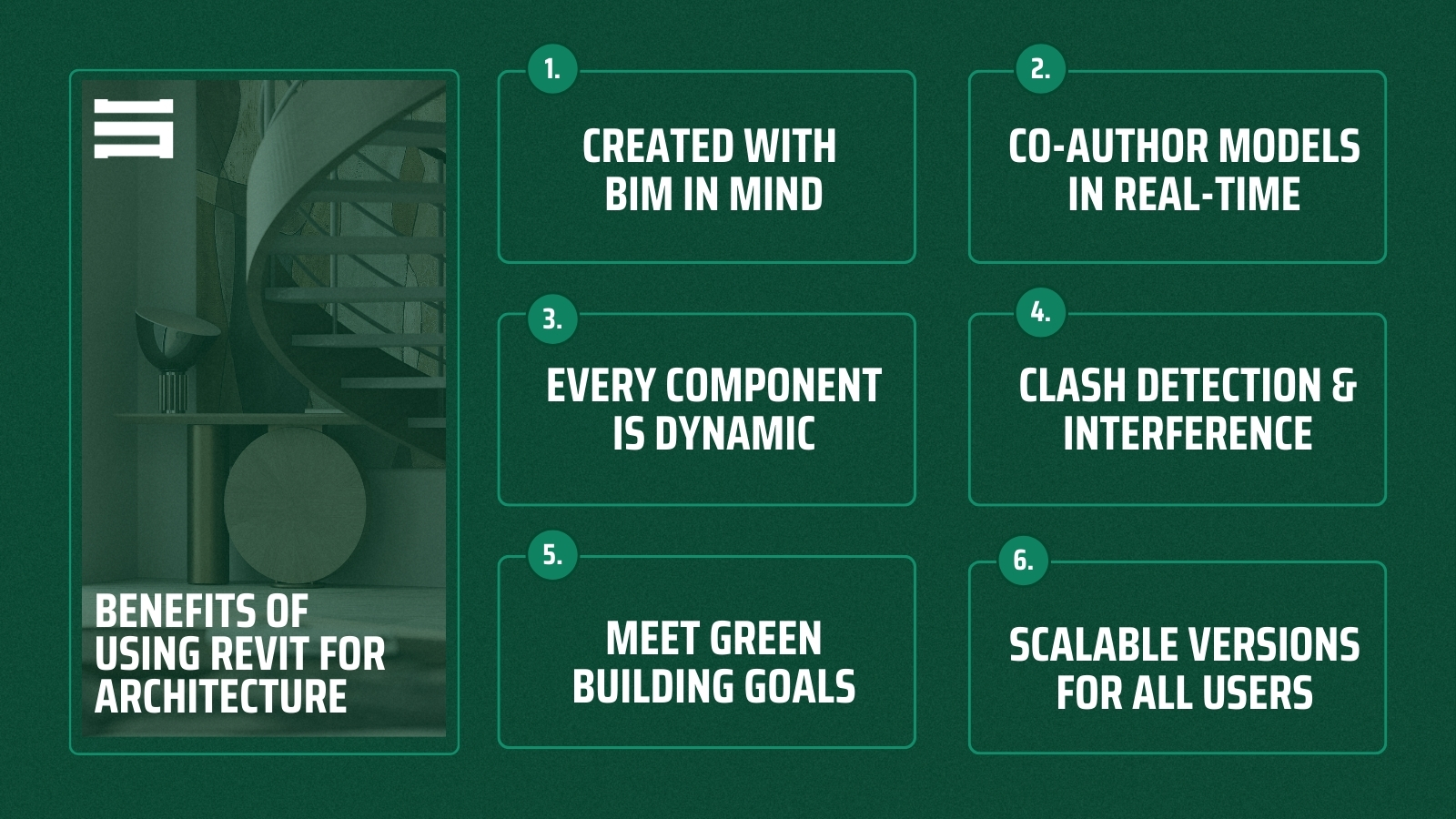
1. Built for BIM from the Ground Up
Unlike traditional CAD tools, Autodesk Revit was created with BIM in mind. It doesn’t just show geometry, it embeds data. From energy modelling to construction phasing, Revit gives every stakeholder a central, data-driven view of the entire project lifecycle.
2. Real-Time Collaboration with Central Models
Revit’s cloud-based collaboration features, such as BIM 360 and Autodesk Docs, allow teams across the globe to co-author models in real-time. This reduces delays, prevents version control issues, and streamlines communication between architects, engineers, and clients.
3. Parametric Components Equate To Smarter Design
Because Revit uses parametric modeling, all of its components are dynamic. When you adjust the width of a door, it is immediately reflected in all connected views. This significantly lowers the amount of manual rework and increases design efficiency.
4. Smoother Coordination Across Disciplines
MEP, structural, and architectural teams can work on linked models within Revit. With tools like clash detection and interference checking, Revit ensures issues are caught early and not on the construction site.
5. Stunning Visualisation and Rendering
Revit integrates with tools like Autodesk 3ds Max to create high-end visualisation. Architects and interior design consultants can render real-world materials, lighting, and finishes to help clients fully experience designs before they’re built.
6. Energy and Environmental Analysis
Sustainable design is supported by Revit from the beginning. Without the need for additional software, its energy analysis and daylighting simulations assist architects in designing environmentally friendly structures that satisfy green construction criteria.
7. Accurate Quantity Takeoffs and Cost Estimation
With Revit, the quantities and materials are always up to date. Schedules are automatically generated from the model, improving cost estimation, tender accuracy, and reducing cost overruns.
8. Improved Risk Control
Design conflicts, safety concerns, and rework during construction are decreased via early clash detection and simulation in Revit. This reduces risks and delays, which are particularly important for large-scale projects.
9. Versions That Are Scalable
Revit grows with your company, offering anything from full enterprise-level licensing to Revit LT, a lightweight version perfect for solitary architects or small businesses. Free trials and reduced licenses for Revit are also available to students, enabling them to get hands-on experience early.
10. An Edge Over Competitors
These days, clients anticipate digital project monitoring, sustainability data, and 3D visualisations. Using Revit demonstrates that your business is forward-thinking and provides contemporary solutions quickly and clearly.
The Benefits of Using Revit For Architecture in Projects

The adoption of Revit for Architecture comes with several practical, financial, and strategic advantages, especially for professionals involved in construction and architecture.
First, there’s efficiency. With intelligent components and auto-updating views, designers spend less time correcting drawings and more time innovating. This makes Revit a time-saving powerhouse, particularly when compared with older tools in the Revit vs AutoCAD debate.
Revit also improves communication. A unified model ensures that everyone is using the same visual language, whether you're working across departments or discussing design options with clients. Decisions are made with greater knowledge, there is less back and forth, and there are less misunderstandings.
Third, sustainability is supported by Revit. Early on in the process, architects can test building massing, solar orientation, and energy performance. In today's highly climate-conscious market, particularly in the Middle East, this makes it possible to make more intelligent decisions regarding materials, systems, and energy loads.
Fourth, Revit reduces expenses. Profit margins are directly increased by reducing construction waste and change orders through automated schedules, accurate material takeoffs, and early detection of design conflicts.
For design consultants, interior design consultancy services, and large development firms, the move to Revit isn't just about having better software — it's all about delivering better buildings.
Conclusion
One thing is evident as the engineering, building, and architectural sectors continue to adopt digitisation protocols: Autodesk Revit for architectural and similar products are not only helpful, they lay the groundwork. Revit is revolutionising the design, documentation, and delivery of buildings with its powerful BIM features, integrated data modeling, and real-time collaboration tools.
The choice between AutoCAD Architecture and Revit is no longer solely a technical one. Revit gives businesses the tools they need to design more precisely, construct more quickly, and present more persuasively.
With scalable pricing, Revit LT options, student access, and widespread support across disciplines from MEP to landscape architecture, there’s a version and pathway for every practice.
If your team is still working in 2D, now is the time to make the shift. Revit offers not just productivity, but a competitive edge in a market for construction projects that demand innovation, speed, and sustainability. The future of architecture is model-based, data-driven, and collaborative, and with Revit, that future is already here.
About us
Stonehaven, is a premier architectural and design consultancy based in the UAE, offering world-class Architecture and Design Services to visionary clients across the Middle East and beyond.
At Stonehaven, we are aware that great design is about human experience, sustainability, and purpose rather than just beauty. That’s why our team of expert design consultants and interior design professionals use industry-leading tools like Revit for Architecture to bring ideas to life with unparalleled accuracy and innovation.
Whether you’re developing a commercial complex, a hospitality destination, or a bespoke private residence, we offer end-to-end solutions from early concept design through to construction documentation and site coordination.
As a forward-thinking firm, we integrate Revit into every architectural and design project. This means faster delivery, reduced costs, and a fully visualised outcome before ground is even broken. We also offer tailored consultancy services for interior design, space planning, FF&E specifications, and BIM implementation on design parametrics helping clients visualise the future before it's built.
