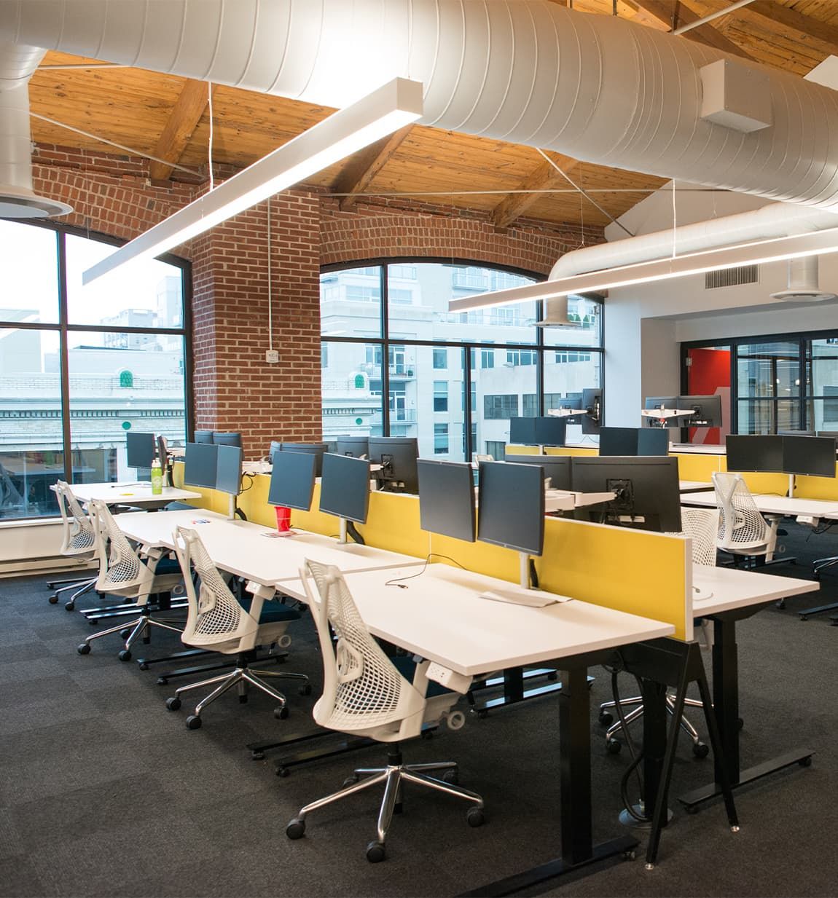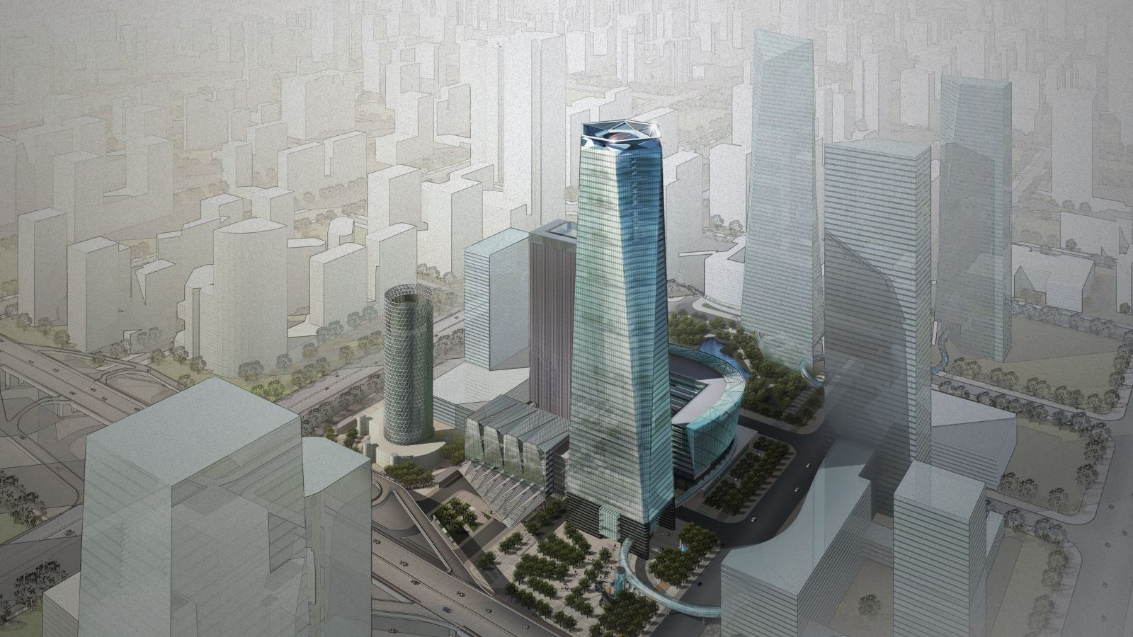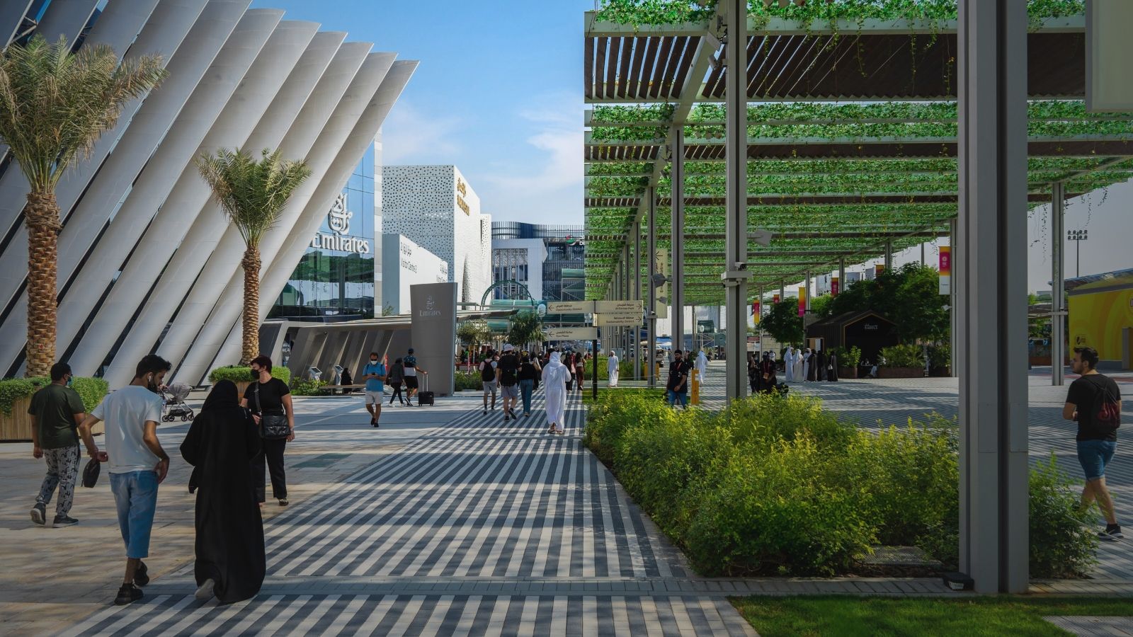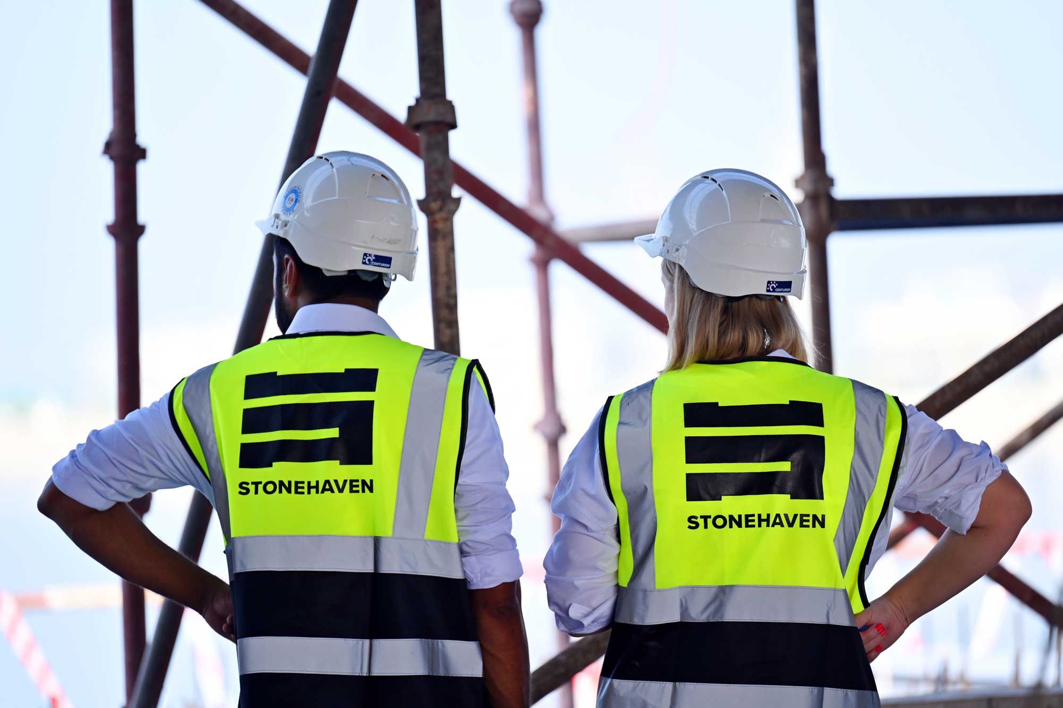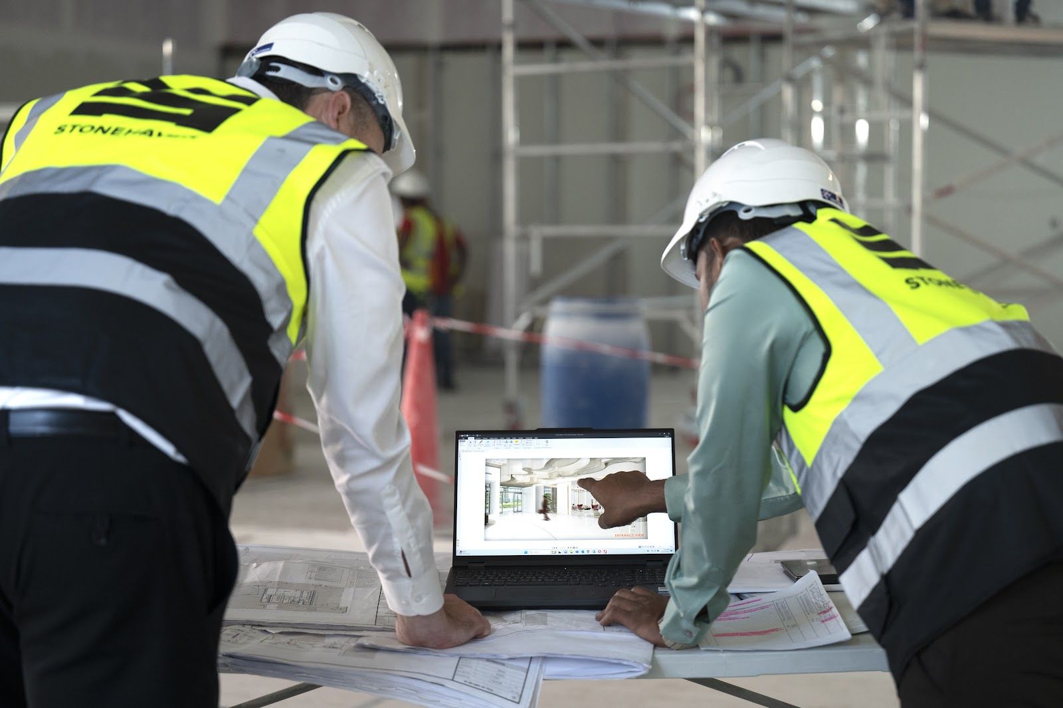The construction industry is undergoing one of the most dynamic transformations in its history — and at the centre of this shift is Building Information Modelling (BIM). As digital transformation accelerates, the importance of BIM grows exponentially, empowering design, engineering, and construction professionals to deliver smarter, safer, and more sustainable buildings.
In 2025, BIM services are no longer a technological trend; they are the golden standard for delivering projects efficiently and collaboratively. In a landscape where stakeholders span geographies and disciplines, BIM serves as the unifying language of data, geometry, and performance. From skyscrapers in Dubai to infrastructure across Saudi Arabia and Europe, BIM modelling services are setting the pace for construction innovation.
With a growing ecosystem of tools and platforms available, it’s essential to know which BIM software aligns best with your project needs. Whether you're a BIM specialist, contractor, or design consultant, the decision you make today will define the success of your projects tomorrow.
This guide explores the best BIM software of 2025, evaluates their strengths and weaknesses, highlights upcoming industry trends, and shows how BIM services in Dubai and globally are being reshaped by technology. Let’s build the future—intelligently.
Which Software is Crowned the Best for BIM in 2025?
In 2025, the competition among BIM software providers has become increasingly strategic. Choosing the “best” BIM software depends on a variety of factors, from project size and complexity to user preferences and compliance needs. Let’s take a look at the front-runners:
- Autodesk Revit remains the undisputed industry titan. It is trusted for architectural, structural, and MEP modelling, and dominates mega-projects in Dubai and across the Middle East.
- Trimble Connect is fast gaining traction as a contractor’s best friend, excelling in construction coordination and real-time logistics.
- Graphisoft Archicad is ideal for design-first firms that seek an elegant, intuitive BIM experience.
- Bentley OpenBuildings Designer / SYNCHRO offers unmatched depth for public sector and infrastructure-led projects, combining design, lifecycle asset management, and 4D construction planning.
- Vectorworks Architect provides creative freedom and cost-effective BIM for smaller firms and freelancers.
Ultimately, the best BIM software for you in 2025 depends on your BIM specialists workflow, collaboration needs, and long-term project goals.
Exploring 5 Different BIM Software
1. Autodesk Revit
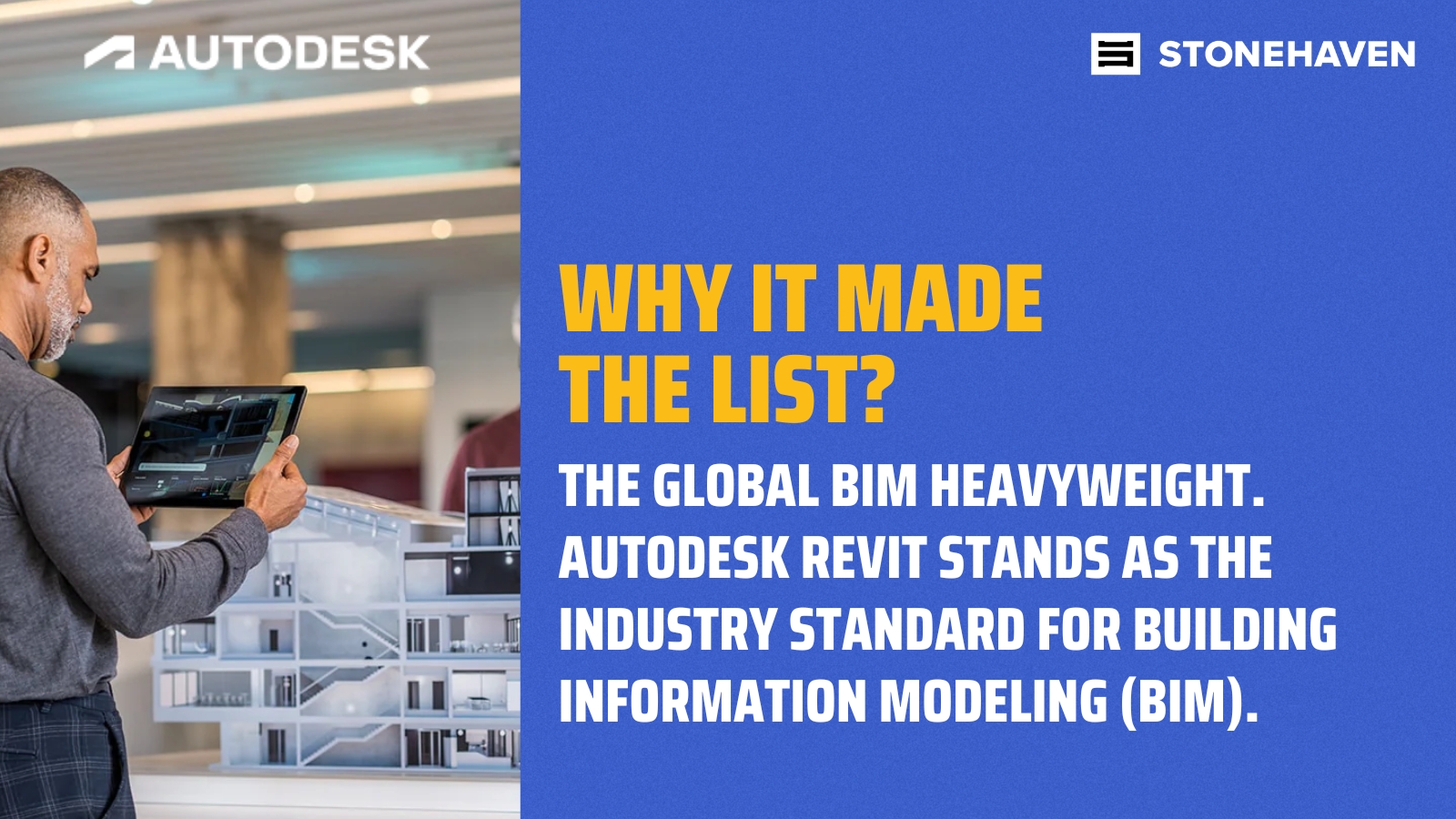
Image Courtesy of Autodesk Revit
Autodesk Revit stands as the industry standard for Building Information Modeling (BIM), widely adopted by architecture, engineering, and construction (AEC) professionals across the globe. Particularly dominant in the Middle East, Revit supports large-scale, multidisciplinary workflows and delivers coordinated outputs across architectural, MEP (mechanical, electrical, and plumbing), and structural disciplines.
Pros of Autodesk Revit:
- All-in-one platform for architectural design, structural engineering, MEP modeling, and construction documentation for BIM Experts.
- Seamless integration with Navisworks for clash detection, AutoCAD for drafting, Dynamo for visual scripting, and Autodesk Construction Cloud for project delivery.
- Extensive plugin library and strong automation capabilities for repetitive tasks and parametric design.
Cons of Autodesk Revit:
- Demands powerful hardware for optimal performance, especially on large models.
- Steep learning curve, particularly for users without prior BIM experience.
- Subscription pricing can be a barrier for small to medium-sized enterprises (SMEs).
Justification:
Revit is the backbone of digital project delivery in complex, large-scale developments across cities like Dubai, Riyadh, and Doha. Its interoperability, precision, and comprehensive toolset make it indispensable for firms handling multi-phase, multidisciplinary projects with high coordination requirements.
2. Graphisoft Archicad
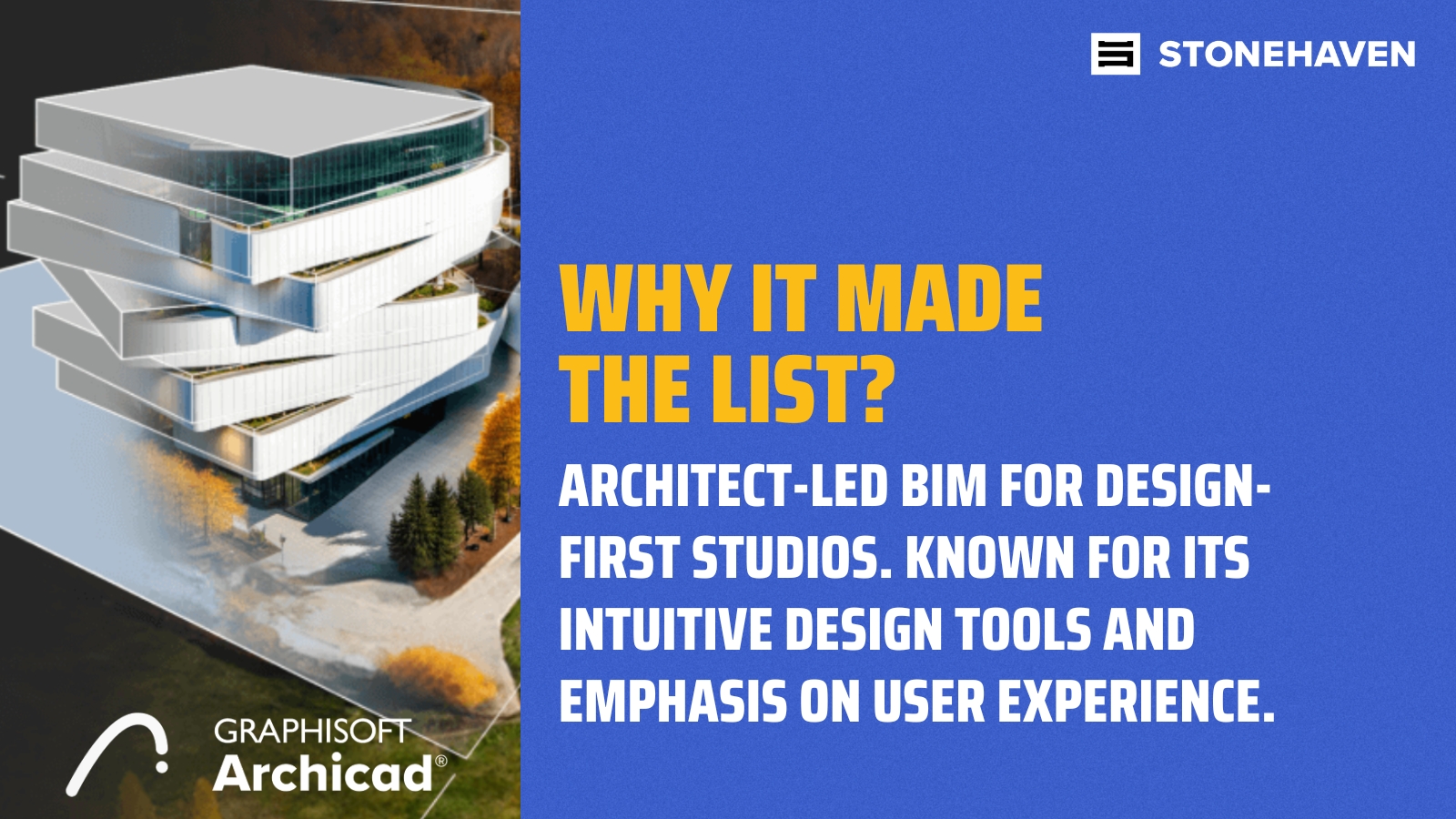
Image Courtesy of Archicad by Graphisoft
Archicad by Graphisoft is a BIM platform known for its intuitive design tools, real-time collaboration features, and emphasis on user experience. It appeals particularly to architects and design-focused studios that prioritise creativity without compromising on technical rigor.
Pros of Archicad:
- Streamlined 3D modeling with responsive tools tailored to architectural workflows.
- Real-time collaboration through BIMcloud enables distributed teams to work synchronously.
- Strong support for IFC standards and OpenBIM, ensuring interoperability across platforms.
Cons of Archicad:
- Limited functionality for MEP and structural design when compared to Revit.
- Less commonly adopted in contractor-driven workflows, which can affect downstream integration.
Justification:
Archicad is ideal for boutique design firms and studios specialising in residential, hospitality, and luxury developments — all highly active sectors in the UAE. Its intuitive interface and visual outputs make it a strong choice for client-facing design development.
3. Trimble Connect (Trimble BIM)
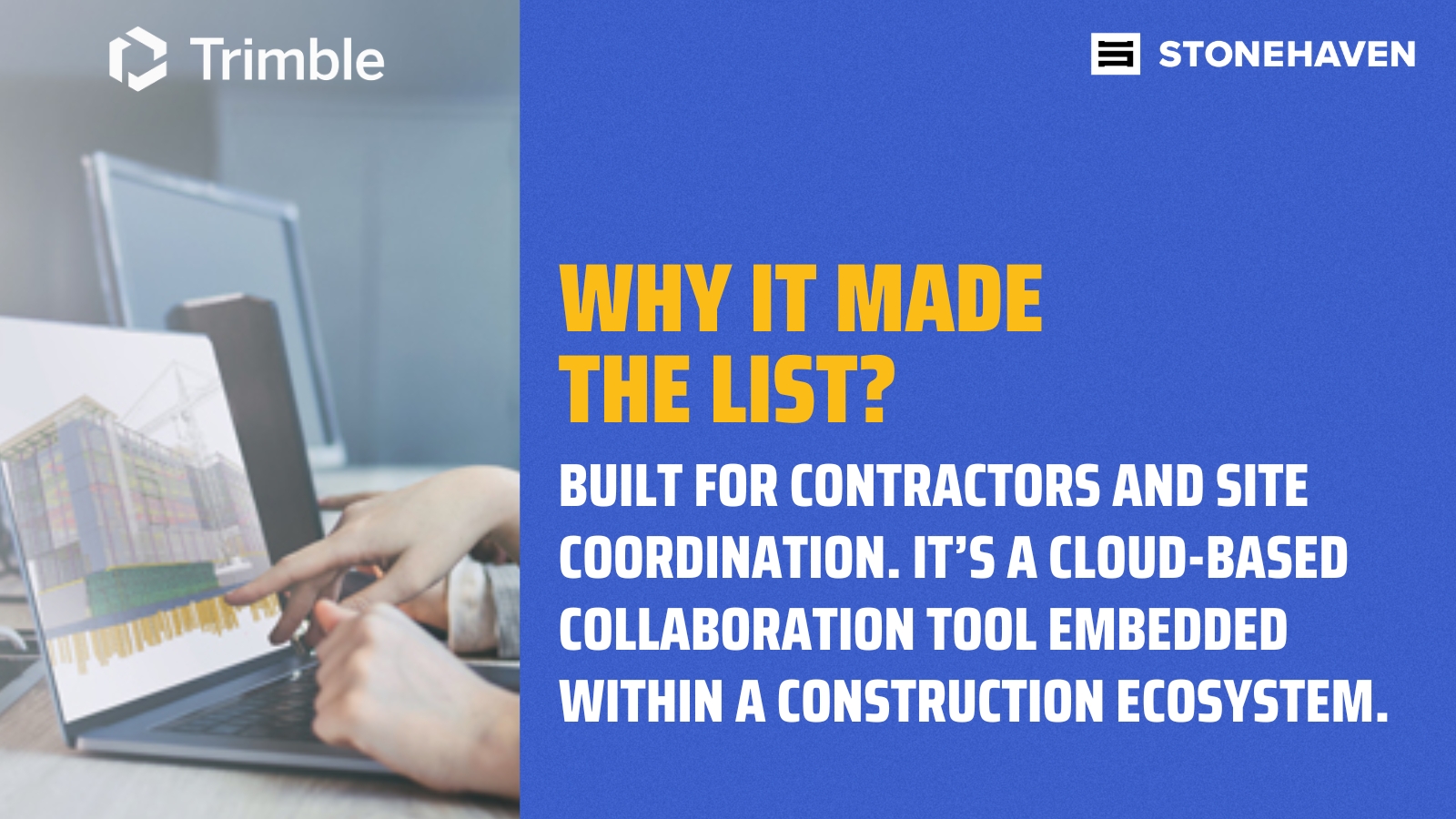
Image Courtesy of Trimble Connect
Trimble Connect is a cloud-based collaboration tool embedded within Trimble's broader construction ecosystem. It supports real-time information sharing, geolocation, and coordination, making it especially useful on fast-paced construction sites where precise logistics and data capture are crucial.
Pros of Trimble Connect:
- Robust cloud-based collaboration tools tailored to field teams and distributed workflows.
- Integration with Trimble’s hardware and software for site data capture, including laser scanning and AR/VR tools.
- Geospatial and GIS features optimise construction sequencing and on-site planning.
Cons of Trimble Connect:
- Less suitable for conceptual or early-stage design workflows.
- Requires familiarity with Trimble’s ecosystem and data standards for maximum effectiveness.
Justification:
In the Gulf’s active construction markets — spanning high-rise buildings, transport infrastructure, and resort developments — Trimble Connect delivers site-specific coordination tools vital for ensuring timely, data-rich project execution.
4. Bentley OpenBuildings Designer + SYNCHRO
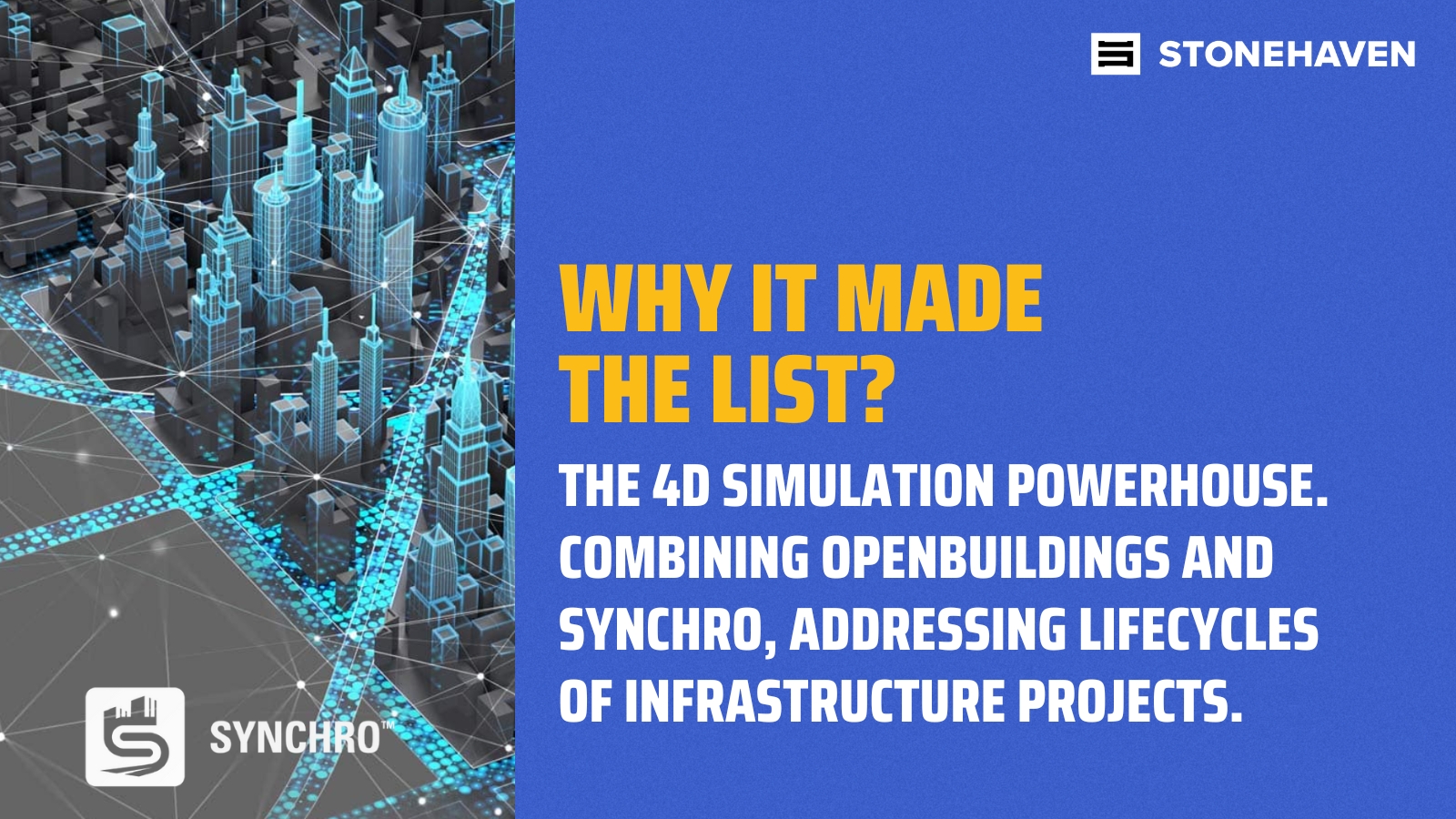
Image Courtesy of Bentley
Bentley’s suite of tools, particularly the combination of OpenBuildings Designer and SYNCHRO, addresses the full lifecycle of infrastructure projects. These tools are well-suited for public-sector developments and giga-projects requiring high-end simulation, asset management, and real-time scheduling.
Pros of SYNCHRO:
- Sophisticated tools for asset performance, sustainability analysis, and lifecycle planning.
- SYNCHRO provides powerful 4D scheduling, integrating time with BIM for construction management.
- Strong GIS and reality modeling support for large urban and infrastructural developments.
Cons of SYNCHRO:
- Requires specialised training and professional onboarding to harness full capabilities.
- High cost may not align with smaller commercial or residential project budgets.
Justification:
OpenBuildings and SYNCHRO are built for mega-projects — think metros, airports, and smart cities — where coordination, simulation, and asset tracking are mission-critical. Their usage is particularly relevant in state-led initiatives like NEOM, Masdar City, and the Riyadh Metro.
5. Vectorworks Architect
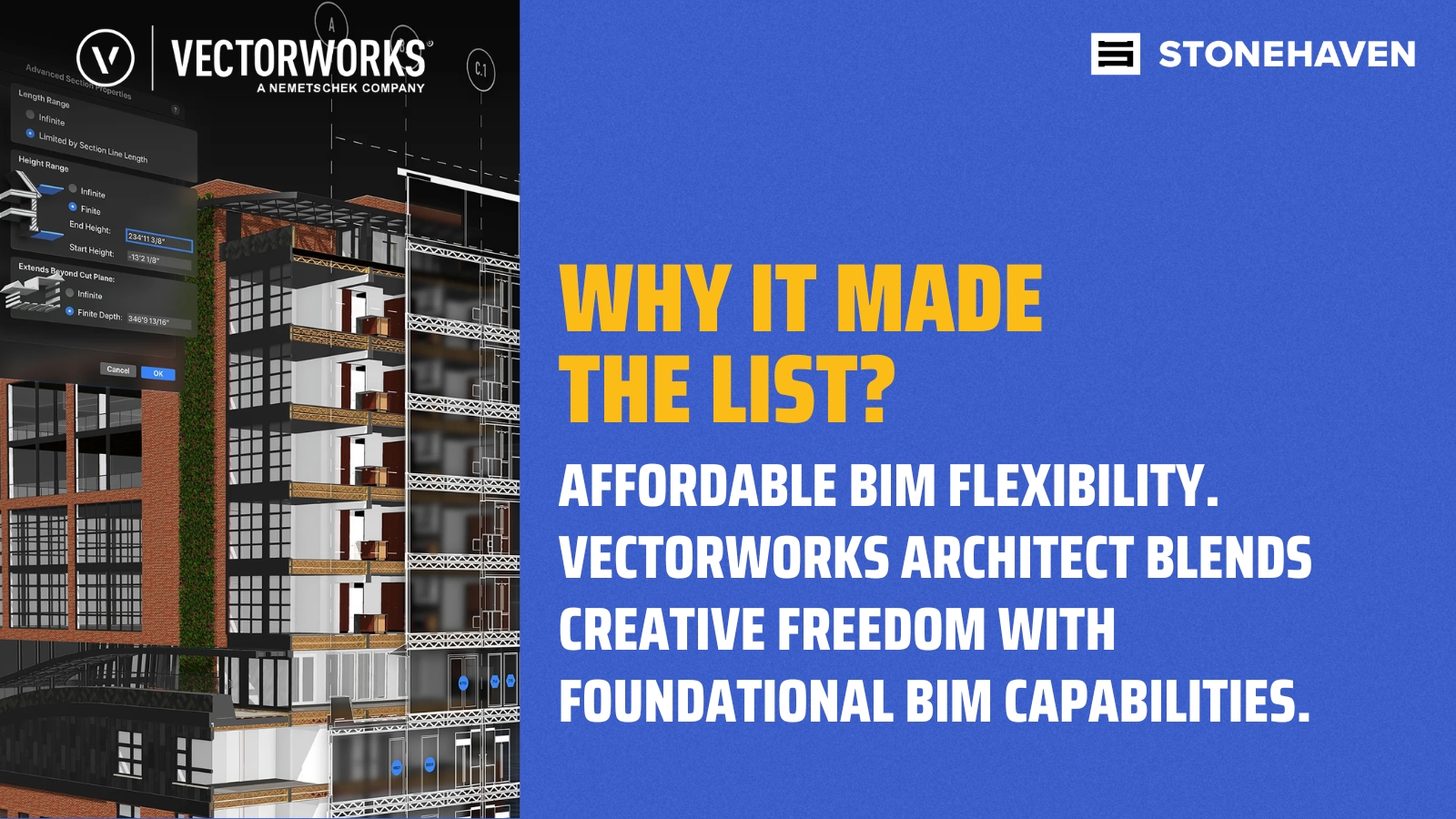
Image Courtesy of Vectorworks Architect
Vectorworks Architect blends creative freedom with foundational BIM capabilities. While not as robust as Revit or Archicad in complex coordination, it excels in small- to medium-scale projects where design agility, cost-effectiveness, and presentation quality are top priorities.
Pros of Vectorworks Architect:
- Versatile hybrid 2D/3D environment suitable for both drafting and modeling.
- More affordable licensing compared to heavyweight BIM platforms.
- Impressive visualization tools for high-quality renderings and presentations.
Cons of Vectorworks Architect:
- Limited support for integrated structural or MEP workflows.
- Collaboration features are less scalable for large, multi-team projects.
Justification:
Vectorworks Architect is a strong choice for independent architects, interior designers, and boutique development firms focused on residential villas, retail outlets, and small hospitality projects — a niche but vibrant segment of the UAE’s design ecosystem.
Trends in BIM to Watch Out for in 2025
The BIM landscape is evolving faster than ever. Here are five key trends shaping the future:
-
AI-Driven Design and Automation: AI is now automating clash detection, floor planning, MEP routing, and construction scheduling.
-
Digital Twins & IoT Integration: BIM models are being fused with real-time IoT sensors, allowing live operational data and predictive maintenance for smart buildings.
-
Cloud-Based Collaboration: Real-time collaboration platforms (e.g., Autodesk Construction Cloud, Trimble Connect) allow global teams to co-author models anytime, anywhere.
-
Sustainability-Driven Modelling: Carbon tracking, lifecycle analysis, and embodied energy calculations are increasingly being embedded into early design stages.
-
OpenBIM and Interoperability: The push towards open standards like IFC ensures that different tools can ‘speak’ to each other, empowering flexibility in multi-disciplinary project environments.
Conclusion
In 2025, adopting the right BIM software is not optional — it’s fundamental to project success.
From the comprehensive capabilities of Autodesk Revit, to the site-driven coordination strengths of Trimble Connect, and the infrastructure-first power of Bentley OpenBuildings + SYNCHRO, the tools you choose will define your team's performance and resilience.
Designers, contractors, and asset managers across the UAE and wider Middle East must stay ahead by embracing technology that drives collaboration, reduces risk, and enhances project outcomes. The future belongs to those who build it smarter.
Featured Perspective
This article includes contributions and insights from Ruben Chakravarthy, BIM Coordinator at Stonehaven whose project experience in the industry has shaped much of this discussion.
Ruben Chakravarthy is an accomplished BIM Coordinator with over four years of experience in architectural, interior design, and signage BIM. His expertise in advanced BIM strategies, clash detection, and LOD 500 modelling ensures precision and efficiency across large-scale projects. With a strong focus on interdisciplinary collaboration, Ruben enhances coordination between stakeholders, streamlining project delivery while maintaining the highest standards of quality and accuracy.
About us
At Stonehaven, we specialise in making BIM accessible, intelligent, and scalable. Based in Dubai, we provide premium BIM services for construction projects across the UAE and internationally.
Our team of expert BIM specialists works alongside architects, developers, contractors, and government stakeholders to ensure seamless integration from design to delivery.
We support multiple platforms — including Revit, Trimble BIM, Archicad, Bentley, and more — allowing us to tailor workflows that fit each project's unique demands.
What sets us apart? It’s our hands-on experience with complex, multidisciplinary environments combined with deep digital expertise. Whether you need BIM modelling services, clash detection, 4D simulations, or full project coordination, we tailor every solution to maximise project value.
At Stonehaven, we don’t just deliver BIM. We empower your teams to think in BIM — to collaborate more efficiently, design more intelligently, and build with total clarity. As the construction world shifts toward smarter, greener, and more agile processes, we’re here to lead the charge.





